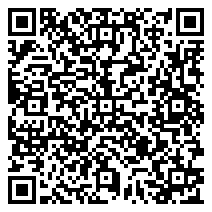Exquisitely designed with the finest finishes, this spectacular residence is located on the most desirable southwest corner of The Hayden in the heart of the West Loop. A private elevator entry welcomes you into this incredible, light-filled 38 ft wide floor plan with an expansive wall of windows that flood the space with natural sunlight. Captivating Stoneham European hardwood flooring throughout complemented by the grand 10-foot ceilings that enhance the sense of spaciousness. The phenomenal living space flows together flawlessly: a living room with limestone gas fireplace, a dining area anchored with a gorgeous new chandelier and ample space to entertain on a large scale. Tastefully appointed, the kitchen features leather Macuba quartzite countertops, Bentwood cabinets with gold brass hinges, an oversized island/breakfast bar with slab quartzite counter anchors this kitchen. The range is the center piece with zinc accents and glazed brick tiles. Top-of-the-line appliances including a built-in Wolf espresso coffee maker, Subzero fridge, and a Wolf range and wine chiller, and a wet bar with an additional sink. With convenient access from the kitchen, the oversized terrace with Nana wall system is a welcome extension of the living and entertaining spaces creating a seamless indoor/outdoor experience. The primary suite features new Ralph Lauren wallpaper, a customized elegant walk-in closet and a luxurious ensuite bath with Calcutta Delicato slab marble counters, Tribeca tub, separate oversized shower, dual vanity, and private commode. Two additional graciously sized bedrooms offer ample closet space and beautiful ensuite baths. A powder room with natural stone counters and antique brass finishes is convenient for guests. A large laundry room with LG washer/dryer, a sink, and ample cabinet space completes the living space. Lutron automation shades and Crestron home automation system allows you to control the entire residence and customize it for your needs. Enjoy the highest quality designer home all within walking distance to the finest restaurants, nightlife, parks, playgrounds, and neighborhood amenities Chicago has to offer. Additional information on the home finishes available upon request. The building features a 24hr door staff. Two private indoor heated side-by-side parking spaces included.
Residential For Sale
1109 W Washington Boulevard Unit 6d, Chicago, Illinois 60607
- Bedrooms : 3
- Bathrooms : 4
- Square Footage: 3,267











































