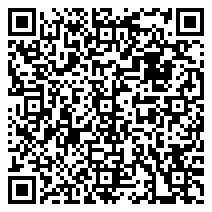Completely reimagined, design-forward home on one of East Lincoln Park’s most delightful blocks. The cottage exterior belies the unique vibe of this spacious, 3-level open floor plan with cathedral ceilings, gorgeous beams and skylights. The oversized 135-ft-deep lot allows for a huge backyard with plenty of play space, a special surface for basketball, and a charming deck. Gorgeous chef’s kitchen features custom walnut cabinets, professional-grade cooktop with custom hood, double oven, SubZero refrigerator and Bosch dishwasher. The adjacent dining area is anchored by a handsome blue lacquer buffet and storage cabinet. A wall of windows, built-in shelves and a gas fireplace provide serene ambience in the rear family room. The second floor offers a primary suite and two bedrooms with 2nd full bath. The full lower level provides two more bedrooms and two full baths, one of which features a double vanity with gorgeous vessel sinks. All bathrooms feature lovely Ann Sacks tiles. The large lower 4th bedroom boasts a Murphy bed and is currently used as office/ homework/craft space plus guest room. The rear 5th bedroom has French doors but is currently used as a rec room. The adjacent playroom features a wall of storage for playthings and household goods. A laundry/utility room and storage areas complete the functional lower level. In the coveted Lincoln Elementary and Lincoln Park High School districts. All this on a quiet, one-way block just steps from Lincoln Park and the zoo, Oz Park, the lakefront, and the many popular restaurants and shops of Lincoln Park. Pets permitted with written permission.
Residential Lease For Rent
2106 N Hudson Avenue, Chicago, Illinois 60614
- Bedrooms : 5
- Bathrooms : 5
- Square Footage: 3,450














































