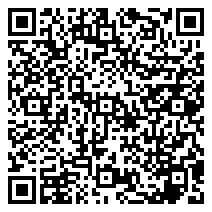Quintessential manor home, reminiscent of a true English country estate, originally designed in 1928 by Stanley Anderson, has been completely renovated with all of today’s amenities while maintaining the charm and character of the original design. Perfectly sited on over 2 acres with a striking Lannon stone exterior and Ludovici tile roof it is sure to impress any buyer. The stylish interior perfectly complements its timeless exterior. Inviting and functional layout offers beautifully scaled rooms, large windows, architectural millwork, fine craftsmanship and tasteful decor. The fist floor boasts a large welcoming foyer open to a gorgeous lacquered library/den with a lovely fireplace and built-ins, a very specious dining room and a gracious living room with large windows multiple French doors and a center fireplace. Adjacent is a charming three-season room perfect for summer entertaining. The show-stopping kitchen features a separate breakfast room, Calacatta marble island and countertops, high end appliances including a LaCanche range and custom hood, Katonah hardware and Waterworks fixtures. A gorgeous butlers pantry offers additional storage and serving space and leads to two bluestone patios, equally perfect for small intimate gathering or a large event. Large mudroom with lockers and two beautifully appointed powder rooms complete the first floor. There are two staircases leading to the second floor, each unique in design. The second floor offers a very generous master with a fireplace, and five additional beautifully decorated bedrooms and four full baths. A second floor laundry is conveniently located off the back staircase. The newly finished third floor offers more recreational space and a large walk-in attic. The lower level with epoxied floors includes a workout room and lots of storage. Truly one of a kind home with warm comfortable interior, gorgeous architecture and decor, in a tranquil setting. Convenient location close to town, award winning schools and major highways.
Residential For Sale
, Lake Forest, Lake County, Illinois 60045, USA
- Bedrooms : 6
- Bathrooms : 7
- Square Footage: 5,754
















































