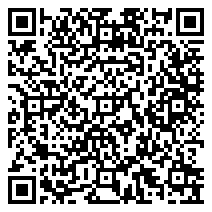CALL AGENT FOR PRIVATE SHOWING while in TEMP status. French Provincial Estate located in Naperville’s coveted Green Acres is truly one-of-a-kind. Multifunctional home offers over 7600 square feet of elegant living. There are 2-SEPARATE LIVING SPACES w/2-separate entrances to ensure privacy for those seeking multigenerational living, families that entertain, extended family, or corporate guests. Each home boasts custom arched mahogany and glass doors, custom curved wood and iron staircases, and two private 2-car attached garages with heated floors. THE MAIN RESIDENCE offers 5 bedrooms and 5.1 bathrooms, two of which are primary suites w/ heated floors & private laundry rooms, one is an ensuite, and the other two bedrooms share a Jack & Jill bathroom. Cozy up to the double-sided stone fireplace in the family room w/ surround sound. The dream kitchen w/ custom cabinetry, 8′ walnut island, & high-end appliances such as Wolf 6 burner stove, two Sub-Zero refrigerators, a wine fridge, refrigerator drawers, and an icemaker, will impress any chef. A dining room, library, music room, main floor full bathroom & half bath, sunroom & mud room w/6 custom built-in lockers complete this residence. THE 2ND-RESIDENCE connects through the first-floor mud room where the 3rd laundry room is located. This wing offers handicap-accessible features w/ a full state-of-the-art kitchen w/ Wolf appliances, and a beautiful turret ceiling. The first-floor primary suite features a walk-in shower, a claw foot tub, and a dressing vanity w/ beverage cooler. A powder room, custom den & stunning living/sunroom w/ a custom double-sided stone fireplace complete this showstopper. THE BASEMENT is plumbed for a bathroom & kitchen, is drywalled, and offers over 4,000 additional sqft with heated floors, 2 finished staircases up to the main floor & a 2-sided fireplace. Tranquility awaits in the BACKYARD OASIS w/ a covered lanai, an Aquascape designed pond w/ waterfalls, multiple serene sitting areas to enjoy, fire pit, treehouse & built-in grill w/ custom bar height granite table. CUSTOM FEATURES throughout such as lighting, plantation shutters, cabinet hardware, full house water fire suppression system & backup generator. And that’s not all! It even has an elevator to access all three floors. Home is situated in a private setting but is close to everything! Walk/bike or take a Tuk Tuk to Downtown Naperville, D203 schools,Riverwalk, Restaurants & Hospital. Niche ranked Naperville as “the “best City to raise a Family” for 2023 & was also named the fourth best city to live in America! Built w/ unique features & top-of-the-line materials, making it unparalleled in quality and design. Can’t be replicated at this price!
Residential For Sale
, Naperville, DuPage County, Illinois 60540, USA
- Bedrooms : 6
- Bathrooms : 8
- Square Footage: 7,693























































