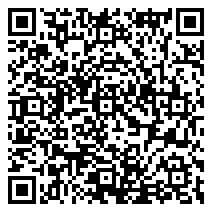Pride of ownership shows in this meticulously upgraded and lovingly maintained single-family home. This immaculate residence showcases its quality enhancements at every turn. The exterior boasts a professionally landscaped yard that frames the home with elegance. A brick paver driveway, walkway, and expansive patio along with a recently installed (2022) brick-enclosed mailbox, with the embossed address, elevates this home’s curb appeal to a perfect 10. This corner lot is the 3rd largest in the subdivision. The exterior was thoughtfully updated in 2017, featuring a new roof, Dutch vinyl siding, trim, eaves, energy-efficient tilt-in windows, a new front door, and a sliding glass patio door with built-in blinds. These upgrades not only enhance aesthetics but also contribute to energy efficiency. Step inside to a space where white doors and trim provide a fresh, modern ambiance. The expansive living room, dining room, and welcoming eat-in kitchen offer ample room for hosting gatherings. The kitchen boasts white cabinetry, adorned with new hardware, quartz countertops (2016), a Bosch dishwasher (2017), and a Minka Aire fan (2017). A Culligan reverse osmosis water system was installed on the kitchen sink in 2017. The family room, centered around a cozy wood-burning fireplace, provides the perfect ambiance for enjoying movie nights. This level grants easy access to the garage, backyard, and a convenient powder room, ensuring functionality and ease of living. Venturing to the upper level reveals a spacious master suite complete with a private full bath and an expansive walk-in closet, accompanied by an additional full wall of closets. Two more bedrooms grace this level, one with a walk-in closet and the other boasting a full wall of closets. Each bathroom exudes quality, featuring new faucets, recessed lights, and upgraded Gerber toilets (2022). The finished basement presents a large recreation room, versatile enough for games, exercise equipment, or cherished hobbies. An adjoining area hosts mechanicals, storage, and a well-appointed laundry space, showcasing a Whirlpool HE washer/dryer (2017) and a newer utility sink. Noteworthy upgrades include 2 sump pumps with the ION Genesis backup battery system (2020) accompanied by a fresh battery (2023), a water heater (2021), and 2 exterior water spigots with shutoff valves (2023). This residence stands as a testament to meticulous care, quality upgrades, and thoughtful design. Embrace the opportunity to call this your forever home.
Residential For Sale
, Schaumburg Township, Cook County, Illinois 60193, USA
- Bedrooms : 3
- Bathrooms : 3
- Square Footage: 1,948



























