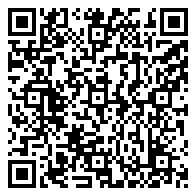4,115 SF retail/office storefront. Located on the ground floor of a 19,000 SF, 3-story mixed-use condo building. Space can be divisible down to 1,280 SF. 65’+ of frontage with large front windows. 10′ ceilings with dropped acoustic tile grid, 13′ to beams above. Currently setup as one space with three entrances. Basement below with separate rear entrance for storage & plumbing access. This site is located on a busy stretch of Lawrence Avenue between Damen and Ravenswood Avenue. Great access to all transportation modes including CTA bus lines on Lawrence & Damen, Damen/Wilson Brown line subway station, two blocks from the Ravenswood Metra station. Nearby businesses including CVS, T-mobile, Cricket Wireless, Mariano’s, LA Fitness, Chase Bank, Lycee Francais and numerous neighborhood restaurants and local businesses. This area also has several of the best public and private schools in Chicago, which draws affluent young families that intend to stay in the city. FLOOR PLAN IN DOCUMENTS TAB. Estimated Pass-Thru Expense: $10 PSF.
Commercial Lease For Rent
1956 W Lawrence Avenue Unit Store, Chicago, Illinois 60640







