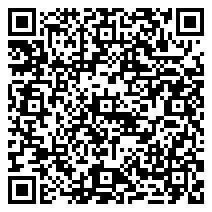As one enters the elegant historic gates designed by Samuel Yellin and views the private enclave on one of the most coveted roads in Lake Forest, this spectacular property reveals a grand circular driveway and forecourt that leads to this magnificent home. Perfectly situated on over 1.55 acres with mature trees, lush landscaping, and beautifully designed and maintained grounds by Mariani, this gorgeous brick and limestone home was custom designed and completed in 1996 using the highest quality of materials. The entrance to this majestic home is defined by a limestone and brick bordered forecourt with a bluestone and brick walk that leads to the limestone arched entrance vestibule. Features include a slate roof, copper gutters and downspouts, Bedford limestone moldings, high ceilings, exquisite millwork, elegant Brazilian mahogany and Brazilian cherry hardwood and stone floors, generous windows and stately bay windows that provide abundant natural light. This masterpiece of design and functionality incorporates thoughtful details and optimal use of space. The estate includes 7,800 square feet of meticulously designed living space with 5 spacious en-suite bedrooms, a stunning foyer featuring intricate custom Italian mosaics, an elegant living room, superb library, delightful sunroom, gracious dining room adjacent to the exceptional Butler’s pantry, welcoming family room which opens to the gourmet kitchen with custom William Ohs cabinetry, intricate millwork and stone detailing, a 1st floor mudroom with full bath, and a formal powder room w/ intricate custom Italian mosaics. The Primary Suite is a luxurious retreat featuring an expansive, light-filled bedroom with vaulted ceilings, a lovely fireplace, a private study, and three walk-in closets with custom built-ins and a stunning primary bathroom. Four fabulous ensuite bedrooms with walk-in closets complete this level. The expansive lower level has high ceilings and can be finished as desired or used for additional storage. The enormous attic is accessed by the back staircase and has high ceilings, windows and a large skylight. The oversized 3-car attached garage is adjacent to the spacious mudroom. Enjoy entertaining friends and family in this amazing home with breathtaking grounds and abundant parking. Every window frames a picturesque view, just a stone’s throw from Lake Michigan, making this estate a truly remarkable residence.
Residential For Sale
403 N Mayflower Road, Lake Forest, Illinois 60045
- Bedrooms : 5
- Bathrooms : 7
- Square Footage: 7,800















































