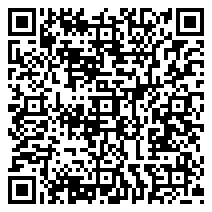Discover the ultimate blend of style, functionality, and comfort in this extraordinary home, designed to meet all your entertaining and family needs. Nestled in one of Elmhurst’s most sought-after neighborhoods, this property offers a versatile floorplan that adapts effortlessly to your lifestyle. As you step through the front door, you are greeted by a spacious living area with soaring volume ceilings and a wall of windows that bathe the space in natural light. Adjacent is a formal dining room, perfect for hosting grand dinner parties, with the flexibility to extend into the expansive living area for even larger gatherings. At the heart of the home lies the beautifully designed kitchen, complete with stainless steel appliances, ample cabinetry, island seating and a charming breakfast area. This space seamlessly connects to the inviting family room, anchored by a cozy fireplace. Large windows and glass doors provide stunning views of the meticulously landscaped backyard, featuring a stone patio, a striking brick fireplace, and a generously sized yard – perfect for outdoor entertaining or quiet relaxation.Adjacent to the family room, separated by glass doors is a large office with closet, perfect for the at-home worker! A first floor laundry/mudroom next to garage entry completes this level. Upstairs, a spacious multi-purpose loft offers endless possibilities, whether you envision it as a playroom, office, or additional lounge. Four generously sized bedrooms provide comfort and privacy, each boasting custom-designed closets to maximize storage. The luxurious primary suite is a private retreat, offering ample room for all your furniture, with additional space for a reading nook or a coffee bar. A gorgeous spa-like bath boasts jetted tub, separate shower, double sink vanity and lovely remote-controlled window shades! It’s a sanctuary you’ll never want to leave. The fully finished basement is a showstopper, with a large second family room currently set up as a creative haven for musicians. The unique epoxy flooring adds a modern, polished touch, making this space as functional as it is stylish. With room to create a home theater, gym, or play area, the possibilities are endless. There is a full ring door system with cameras. Battery back-up sump. 3 car garage! This home is a rare find that combines thoughtful design with luxurious touches, gleaming hardwood floors and meticulous condition. Come see it for yourself and imagine the life you’ll create in this exceptional property located in a fabulous school district and close to Elmhurst’s vibrant downtown and Metra train station. Floor Plans are in Additional Information – They are reversed layout.
Residential For Sale
238 E Cayuga Avenue, Elmhurst, Illinois 60126
- Bedrooms : 4
- Bathrooms : 4
- Square Footage: 3,591


































