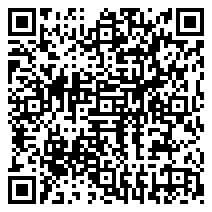This beautiful luxury private estate situated on 1.43 acres with a private gate entrance. Finest appointments throughout and great attention to detail. Naperville School District 203 Highlands Elementary and Kennedy Junior High plus Naperville Central high School. THis home has it all. The home has been gut rehabbed and reimagined. Perfect for family living and entertaining. 6 bedrooms 7. 2 bathrooms, 7 fireplaces, 5 car garage, motor court 10,495 square foot plus 4,755 square feet in the finished lower level. One of a kind amazing kitchen with large island, gold plated sinks and hardware, custom cabinetry, pizza oven, large counter spaces high end appliances including a 6-burner Viking range, double ovens, two dishwashers, large walk in pantry with additional refrigerator and freezer. Grand entry 2 story foyer leading to dramatic 2 story great room with fireplace, 4 season room, dining room with fireplace and office. One primary bedroom suite on the first floor. Second floor has all bedrooms with ensuite bathrooms. There is additional full bathroom and flex room on the finished 3rd floor. 2 staircases and an elevator. The lower level has a theatre room, sauna/steam room, exercise room, fireplace, look out windows, bedroom, full bathroom and a bar with 2nd kitchen. The garage is huge with high ceilings and 5 car spaces. A separate guest house has additional living space and includes a bedroom, bathroom and two car garage. The yard is expansive and private. Lots of outdoor entertaining areas, brick paver patios, fireplace and lawn. This is truly an amazing residence.
Residential For Sale
1239 Oxford Lane, Naperville, Illinois 60540
- Bedrooms : 6
- Bathrooms : 9
- Square Footage: 13,905


