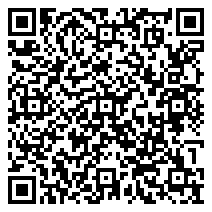One of the most beautiful homes in North Naperville. Beautiful stone work, cupola, solid copper finials and over 1/2 acre lot set the stage. Then walk into the warm and inviting home. Black walnut floors and doors create an unprecedented warmth and coziness to this 6300+ sq. ft. Finished lower level is another 3400 Sq feet. Two story foyer invites you into this luxurious interior, large entryways to the Living room with coffered ceiling , flowing to the right to the prettiest gourmet kitchen. Seating for stools or use the spacious breakfast room . Top of the line SS appliances, lots of counter space, plus a central isle. Entry to a walk-in pantry with custom built-ins.Mudroom has cubbies and drawer spaces. Laundry room with top of the line Washer /Dryer. First floor study, with extensive beautiful woodwork. Alcove with seating area. Large stone FP. First floor Primary Suite has high ceilings, attached luxury bath, with a spacious tub with jets, and a stone shower with body jets, and rain shower. Large palladian style window. His/Her Walk-in closets with custom built-ins. 2nd Floor has four spacious bedrooms, all En-suite. plus the Family room, with high ceilings , sliding doors to a large outdoor open area, wet bar and storage closets. Finished basement has a very spacious Recreation room, Full gourmet kitchen , granite counters , and fully applianced. Space for bar stools. Separate Exercise room, and a bedroom. Full bathroom. Storage room, plus utility room. Three zone heating and Air-conditioning. Backyard is spacious, with a large patio for outdoor entertaining. House is located in a Cul-de-Sac. Naperville 203 School Dist. Close to highways.
Residential For Sale
1216 Tranquility Court, Naperville, Illinois 60540
- Bedrooms : 5
- Bathrooms : 6
- Square Footage: 6,349




















































