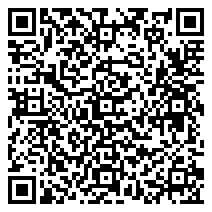Custom NEW construction that is nearly complete by the highly regarded Schillerstrom Homes, longtime respected local custom builder! Set on a rare nearly a 1/2 acre tree-lined lot on Naperville’s coveted north side – just minutes from everything you wish to be close to-including District 203 schools, downtown Naperville, the train, I-88, dining & shopping! You can be in within 45 days to this just over 3500 SF spectacular 4 bedroom 3.5 bath NEW beauty. This light-filled home displays an airy, coastal-style ambiance with high-end amenities including custom rift white oak kitchen cabinets, a 48″ professional range, many built-ins & a luxury primary luxury bath with a heated floor. The first floor offers open-concept living with a private study in the rear, pocket office space & mudroom with cubbies, leading to an oversized 3-car garage. The open floor plan is perfect for today’s lifestyle with the gourmet kitchen open to both the spacious dining room & the comfortable family room with a gas fireplace accented by a striking tile surround & built-ins on either side. Take your entertaining outside to the covered back porch with wood ceiling, lighting & fan. The porch would easily accommodate a retractable screen system & has a foundation for a full outdoor fireplace. Beautiful hardwood floors on the main level, on the custom lighted-filled staircases, the upper hall & in the primary bedroom & versatile sitting room. Substantial millwork detail is evident in the crown moldings, wide base & wide door & window trim. Many of the inclusions offered “as standard” here would be upgrades in most new homes! Upstairs, you will enjoy 4 spacious bedrooms, a Jack N’ Jill bath between bedrooms 2 & 3, and an ensuite arrangement for bedroom 4. ALL bedrooms have roomy walk-in closets. The primary bedroom suite has a tray ceiling, can lighting in the sleeping area, a dormered feel to the versatile sitting/exercise/nursery space, a heated floor in the luxurious primary bath with a stand-alone soaking tub, a large double shower & fitted walk-in closet. You will love the convenience of the 2nd-floor laundry center & a unique office/library niche. RARE IN NEW CONSTRUCTION is the willingness of this builder TO OFFER A GENEROUS ALLOWANCE TO FINISH THE BASEMENT with a 3/4 bath, flex space/bedroom & a large rec room INCLUDED in the list price. The energy-efficient mechanicals included a Hi-Efficiency multi-zoned Carrier furnace/central air & a tankless water heater. The property is on Naperville city sewer & has a private well with a sophisticated filtering system. NO water bills! We welcome your visit to see ALL that this custom home offers, for the value will be readily evident in the many details & the high level of finish presented. The photos shown are of a similar property completed a year or so ago.
Residential For Sale
26w112 Bauer Road, Naperville, Illinois 60563
- Bedrooms : 4
- Bathrooms : 4
- Square Footage: 3,576































