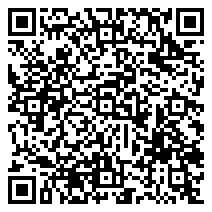Discover luxury living at its finest in this custom-built residence nestled in the esteemed East Highlands subdivision of downtown Naperville. Just steps away from the scenic Riverwalk and only a 12-minute walk to the city’s best restaurants and shops, this home offers an unbeatable location. Spanning 4,800 square feet, this stunning home sits on a spacious 9,400 square foot lot, perfect for outdoor entertaining and a play area. A beautiful brick paver driveway, front porch, and professional hardscape create an inviting entryway into the grand two-story foyer with an open floor plan. The first-floor office is bathed in natural light from large windows, featuring elegant wood details and picturesque views of the front yard and porch. The formal living and dining rooms showcase custom millwork and designer lighting for added sophistication. At the heart of the home is a gourmet kitchen, a dream for any chef. Featuring custom cabinetry, a massive island with a prep sink and beverage center, this kitchen is fully equipped with high-end appliances, including a 48″ Viking 6-burner range with griddle and double oven, SubZero refrigerator, Bosch dishwasher, and Dacor microwave. The kitchen seamlessly opens to a cozy breakfast nook and expansive family room, complete with a brick fireplace and large windows offering stunning backyard views. Step outside to the backyard oasis, featuring a custom paver patio and grilling station, perfect for hosting gatherings. The main level also includes a mudroom, large laundry room, and a spacious 3-car garage. Upstairs, two separate staircases lead to three generous ensuite bedrooms, each with its own private bathroom. The master suite is a serene retreat with a luxurious spa-like bathroom featuring dual vanities, a central jacuzzi tub, and a large walk-through shower with multiple body sprays. The entire home is wired with a RussSound music system for added convenience and entertainment.
Residential For Sale
655 Sunset Drive, Naperville, Illinois 60540
- Bedrooms : 4
- Bathrooms : 6
- Square Footage: 4,892































































