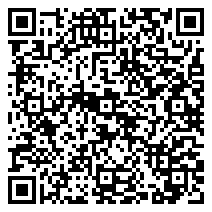Welcome to this beautifully updated hillside ranch in sought-after Barrington Hills, nestled on a picturesque and private 5-acre. Expertly designed and professionally decorated, this home is filled with natural light and boasts an open, functional layout perfect for both everyday living and elegant entertaining. The heart of the home is the custom cream-colored kitchen, featuring a large center island with Sub Zero refrigerator drawers and seating, Sub-Zero & Wolf range with 6 burners, a griddle and 2 side by side ovens, a wolf microwave, custom cabinetry, two wine refrigerators, and a cozy breakfast nook. The kitchen flows seamlessly into the sun-drenched four-season room-with motorized shades and patio doors leading to front and rear decks overlooking the serene backyard and in-ground pool and the inviting great room with fireplace. A formal dining room with its fireplace offers an elegant gathering setting. The main level showcases gorgeous light sand-colored hardwood floors, fresh custom paint throughout, and a spacious primary suite, along with two additional bedrooms and a fully renovated hall bath. Plantation shutters add a timeless touch to each bedroom. Downstairs, the fully finished walkout lower level provides a bright family room with fireplace, a 4th bedroom, a private office (which can function as a 5th bedroom), another full bath, a generous mudroom, and a laundry room complete with dog shower. A newly added home gym offers the perfect space for wellness at home. A finished third-level bonus room provides endless flexibility-ideal for a playroom, studio, or second office. Extensive updates since purchase include: refinished hardwood floors on both main and lower levels, upgraded electrical with new switches, outlets, recessed lighting, and stunning Visual Comfort light fixtures throughout. All wallpaper was removed and interior trim and walls have been freshly painted, closets have been outfitted with custom organization systems, plantation shutters installed in all bedrooms, and custom motorized window treatments added in the sunroom and living room. Additional highlights include a fully remodeled hall bath, new kitchen hardware, new kitchen plumbing fixtures, a newly coated garage floor, a new garage door opener, new water filtration system, and so much more. Roof, windows and siding replaced in 2023. This exceptional property combines high-end finishes, thoughtful upgrades, and a spectacular setting-an absolute must-see for buyers seeking luxury, comfort, and space to roam.
Residential For Sale
374 Ridge Road, Barrington Hills, Illinois 60010
- Bedrooms : 5
- Bathrooms : 3
- Square Footage: 4,998



