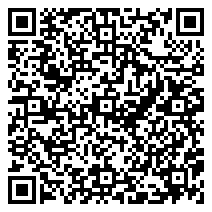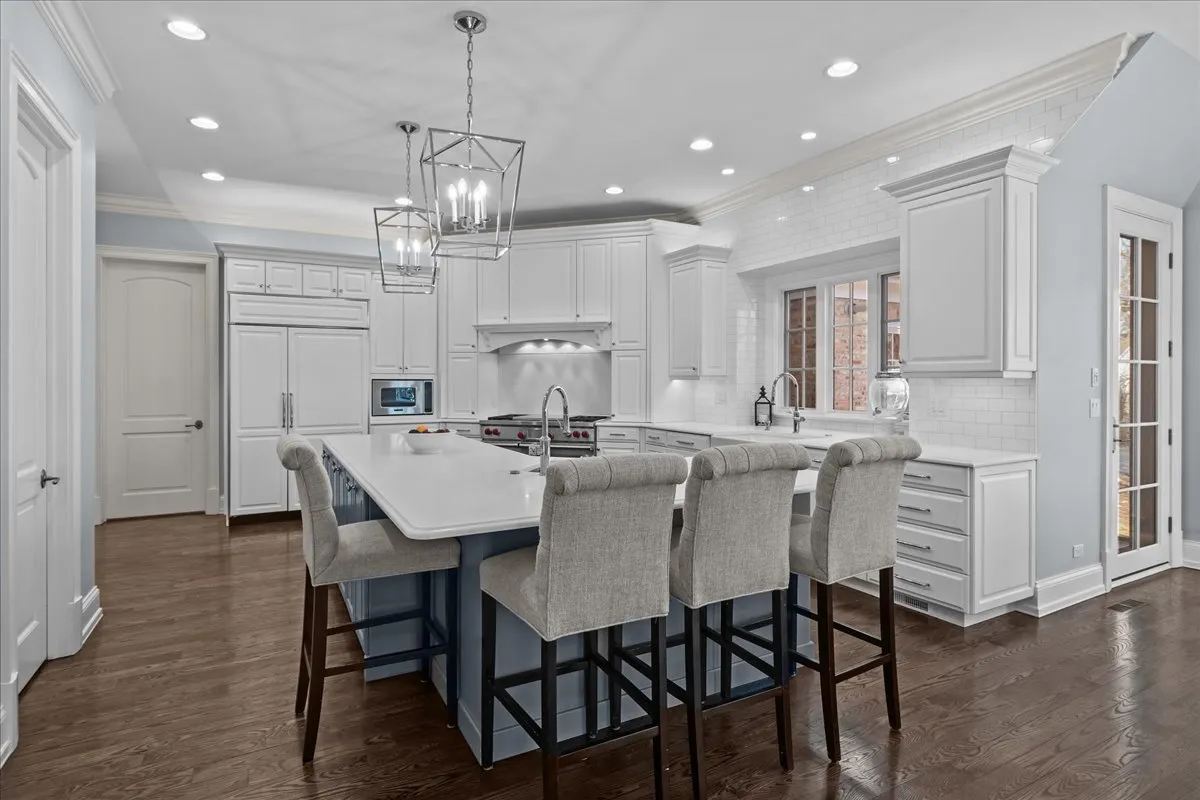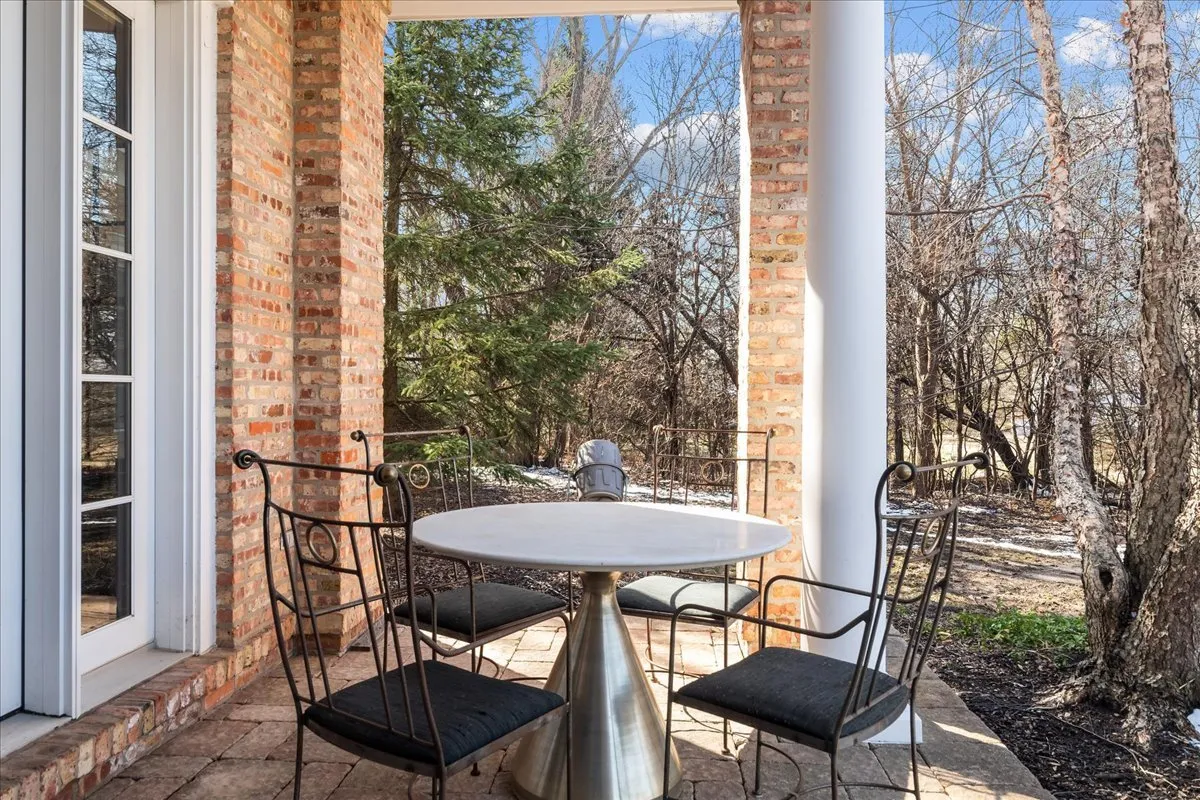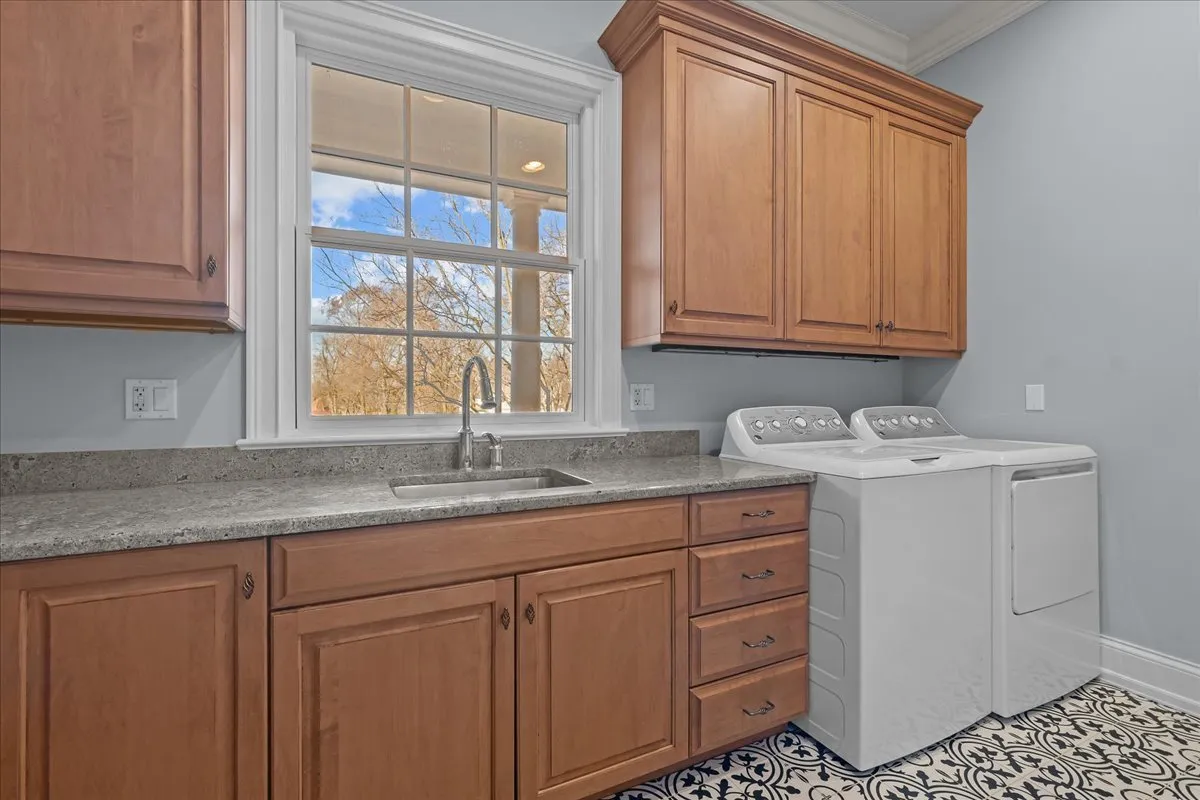Tucked away at the end of a private lane, this stunning Southern Colonial-style home exudes timeless elegance and curb appeal. Built in 2005 and extensively renovated by the current owners, the home sits on over 2 meticulously landscaped acres, and features 5 bedrooms, 5.2 bathrooms, a 4-car heated garage, and a brand-new cedar shake roof. Upon entering through the charming front porch into the grand foyer, you will be immediately impressed by the soaring ceilings, gleaming hardwood floors, exquisite millwork, designer light fixtures, and beautiful design. The first floor is ideal for entertaining, with spacious rooms that include a beautiful living room with a fireplace and built-ins, a formal dining room, a grand family room with vaulted ceilings, a fireplace, and a wet bar, and a sunroom with panoramic views of the lush grounds. The heart of the home is the newly renovated chef’s kitchen, featuring a large center island with seating, professional-grade stainless steel appliances, a walk-in pantry, and a spacious breakfast room-perfect for everyday gatherings. The handsome, paneled library features a fireplace, coffered 14-foot ceilings, and French doors that access the back patio. The convenient first floor primary suite is a quiet retreat with fireplace, sitting area, dressing room, two large walk-in closets, and a spacious spa bath with heated floors. Upstairs, you will find 3 large ensuite bedrooms and a spacious lofted area, perfect for recreation or study. The phenomenal lower level extends the home’s living space with a large recreation room with fireplace, kitchenette, home gym, theater room, 5th bedroom, and full bathroom. Situated in a private yet convenient location with easy access to shopping, dining, and highways, this home offers the perfect balance of serenity and accessibility. With its blend of luxury, comfort, and privacy, this home truly offers the best of all worlds-making it the perfect sanctuary to call your own!
Residential For Sale
1523 S Estate Lane, Lake Forest, Illinois 60045
- Bedrooms : 4
- Bathrooms : 7
- Square Footage: 7,124






















































