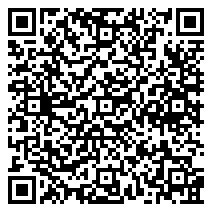Custom-designed and built by the renowned Environs, this stunning limestone and brick home is ideally located on one of East Lincoln Park’s most coveted tree-lined streets. The beautifully landscaped front yard is enclosed by a wrought iron fence with limestone pillars. A gracious entry foyer welcomes you into a bright living room featuring a wood-burning fireplace. The spacious dining room flows seamlessly into the butler’s pantry, which boasts natural stone countertops, ample cabinetry, a sink, and a bar refrigerator. The chef’s kitchen is equipped with top-of-the-line appliances, gorgeous stone countertops, a large island with seating, a built-in desk, pantry storage, and a spacious casual dining area with a cozy banquette. The adjacent family room, also with a wood-burning fireplace, overlooks the rear patio, complete with a grilling station and a roof deck above the garage. The second floor is home to a light-filled primary suite with a fireplace and two large walk-in closets. Two additional bedroom suites and a laundry room complete this level. On the top floor, you’ll find a family room with a wet bar, an en-suite bedroom, a 6th bedroom, and two expansive decks. The lower level offers a large recreation room, a bedroom with a full bath, and an additional laundry room. This home is also elevator-ready, with a shaft extending from the lower level to the top floor. Just a short stroll to shops, cafes, and restaurants, and around the corner from Bauler Playlot, this is truly an exceptional home!
Residential For Sale
1838 N Hudson Avenue, Chicago, Illinois 60614
- Bedrooms : 6
- Bathrooms : 6
- Square Footage: 5,887
































