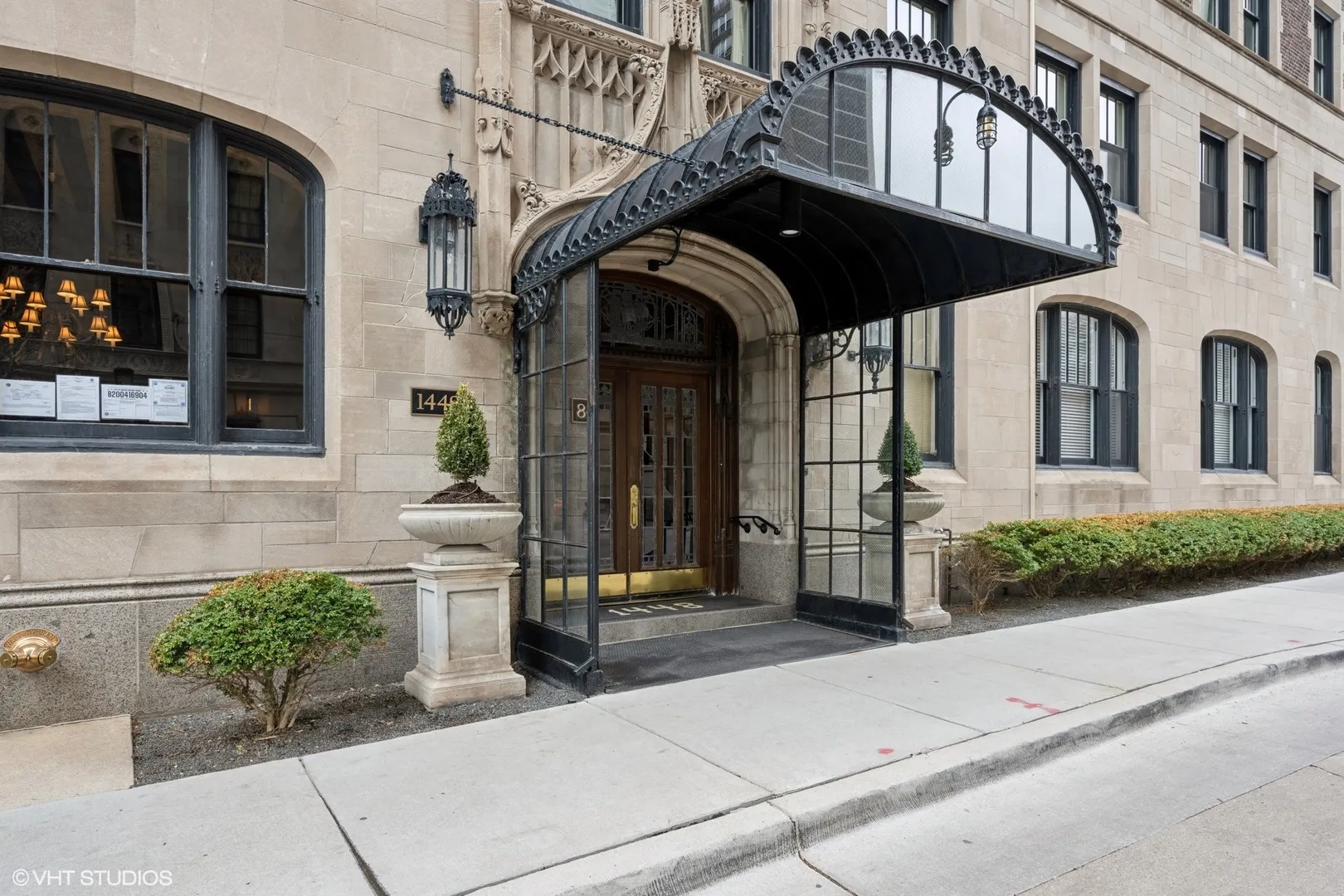Views, views, views from this gorgeous vintage penthouse co-op. Two units seamlessly combined to create a fabulous 5 bedroom, 4.5 bath home in the sky at the prestigious 1448 Co-op building. Elevator opens directly into the unit with a large private foyer. 60 foot span of windows across the front of the unit with sight lines to East Lake Shore Drive and to the North. Bright and sunny unit with three exposures. Wonderful modern floorplan and elegant transitional decor. Grand formal living room with GBFP. Cozy library, stately dining room with views of East Lake Shore Drive through bay windows. White cook’s kitchen with marble countertops, stainless steel appliances and large center island with breakfast bar. Abundant kitchen storage. Adjacent family room with second GBFP adjacent to kitchen for spacious combo living and entertaining space. Stunning powder room. Primary bedroom is expansive with two closets and classic and timeless marble bath with heated floors and double vanity. Four additional large bedrooms, two with ensuite baths and all redone with stunning tiles and marbles. True laundry room with sink and counter space. Extraordinary custom millwork throughout home, moldings and built -ins. Barrel ceilings hallways, gorgeous door hardware and stunning light fixtures. Custom closets throughout, including a little home office. Storage space is amazing. Two new AC air systems (2022) with multiple zones, surround sound. Large storage room comes with the unit on the same floor and additional storage in the lower level. Full service and very well managed building. On site property manager and doormen. Pet friendly. The co-op has done much recent work including all new risers, roof replacement, elevator modernization, boiler and hot water tank replacement. Remodeled building storage area in the lower level. Currently, 1448 is doing a major facade project that will be completed by the end of 2025. Ask about details. Co-op allows for 50% financing. Parking is available next door at 1440 LSD for $475. Walk out back door and head directly to 1440 through a secure and covered walkway.
Residential For Sale
1448 N Lake Shore Drive Unit 19ab, Chicago, Illinois 60610
- Bedrooms : 5
- Bathrooms : 5
- Square Footage: 5,000







































