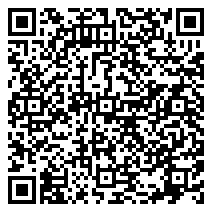IMPRESSIVE ALL-BRICK 6-bedroom, 3.5-bathroom home in the charming Southwick subdivision nestled between gorgeous tracts of mature trees, forest preserves, and the Sauk Trail Bike Path. * Step into the dramatic two-story foyer with a motorized chandelier for ease of maintenance, with gorgeous hardwood floors greeting you throughout the main level. * The chef’s kitchen is adorned with stainless-steel appliances, granite counters, mocha-stained custom cabinetry, coffee bar nook, a peninsula with space for several stools, and a hidden walk-in pantry just off the laundry room. * The huge breakfast nook is perfect for a full-sized table, and overlooks the brick-paved back terrace with a private hot tub and a separate circular patio extension. * The main floor’s open-concept design continues from the kitchen to the length of the home, providing line-of-sight to the two-story family room and fireplace, all the way through to the formal dining room featuring a designer tray ceiling and custom hardwood layout. * The 19×7 upstairs hallway is open to the main level. * The primary suite overlooks the large backyard, and features volume cathedral ceilings. It also includes a private spa-like bathroom with a whirlpool tub, separate shower, and double sinks. And finally, the suite includes an enviable 18×8 walk-in closet fitted with a custom-organized shelving system. * If three more spacious bedrooms upstairs are not enough, this house provides two more in the basement, along with a main floor office with built-in shelving. * It’s no wonder this executive home was originally built for the builder himself with custom ceilings, skylights, and a three-car garage on a half acre lot – and now you have a chance to make it yours at a phenomenal value.
Residential For Sale
7316 Southwick Drive, Frankfort, Illinois 60423
- Bedrooms : 4
- Bathrooms : 4
- Square Footage: 3,729
























































