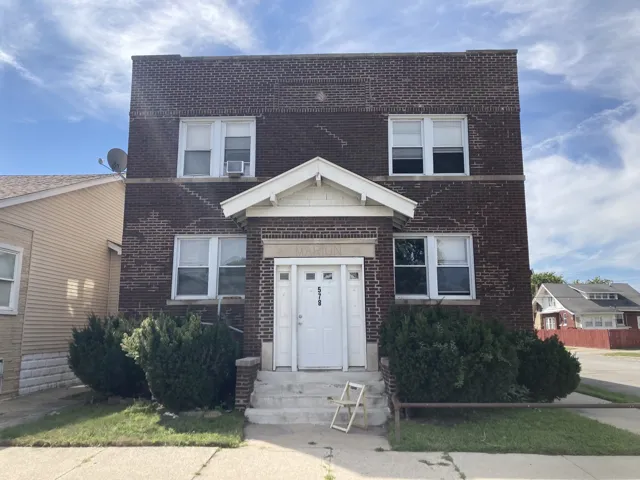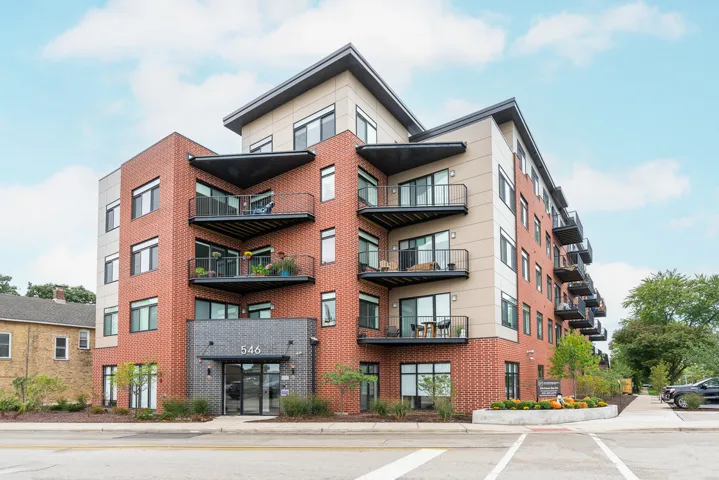Sort Option
- Price
- Listing ID
- Add date
Grid
List
Residential Lease For Rent
, Darien, DuPage County, Illinois 60561, USA
Sarah Diana
@properties Christie's International Real Estate
3Bedroom(s)
2Bathroom(s)
11Picture(s)
2,852Sqft
ONE FLOOR LIVING WITH LAUNDRY ON MAIN LEVEL...GORGEOUS RANCH HOME WITH FULL BASEMENT!! HARDWOOD FLOORS, NEWER ROOF, HVAC, WINDOWS, KITCHEN WITH GRANITE COUNTERS AND SS APPLIANCES. BEAUTIUL HOME METICULOUSLY MAINTAINED! CREDIT SCORE MUST BE OVER 720 AS WELL AS HAVE CONSISTENT JOB HISTORY. PETS WILL BE CONSIDERED ON A CASE BY CASE BASIS.
Residential Lease For Rent
7335 S Rockwell Street Unit 2, Chicago, Illinois 60629
Lourdes Linan
DMG Realty Group
2Bedroom(s)
1Bathroom(s)
11Picture(s)
1,000Sqft
* * * Available Now at Chicago Lawn Neighborhood** 2 bed /1 bath Unit -Hardwood floors throughout, kitchen with appliances, Close to, I-94/90, I-55, public transportation, shops, and near distance to Marquette Park and local Markets * * * Ready for Occupancy * * * No pets. Sec 8. WELCOME. Call now to set up your private tour.
Residential Lease For Rent
578 Douglas Avenue Unit 2, Calumet City, Illinois 60409
Timothy Mahoney
City Pro Realty
3Bedroom(s)
1Bathroom(s)
7Picture(s)
875Sqft
2-Bedroom Apartment - Prime Features: Hardwood Floors throughout. Located in a Secured Building. Proximity to schools, parks, and amenities. Coin-operated laundry in the building. Tenant is responsible for electric and cooking gas. Stainless Steel Appliances. No Security Deposit. Instead, a one-time, non-refundable $850 move in fee. No pets, no smoking.
Residential Lease For Rent
1121 Grant Street Unit 1, Evanston, Illinois 60201
Colin Gubbins
Coldwell Banker Realty
2Bedroom(s)
1Bathroom(s)
AssignedParking(s)
8Picture(s)
1,400Sqft
Great location. Vintage 2 bedroom, 1 bath, 1st floor unit. Off-street parking and in unit laundry included. Clean, updated, well maintained two-flat in the heart of Evanston. Large, bright, airy rooms. Close to Purple Line, Evanston Hospital, Northwestern University, and Central Street shops.
Residential Lease For Rent
5436 W Ferdinand Street Unit G, Chicago, Illinois 60644
Guadalupe Chavez
Realty of Chicago LLC
1Bedroom(s)
1Bathroom(s)
AssignedParking(s)
4Picture(s)
700Sqft
Discover the charm of this 100-year historic one-bedroom, one-bath apartment in Austin, showcasing wood trimming and charm. Across from Levin Park enjoy summer fun. For your convenience, the building has a coin laundry room. Please note that no pets or smoking are allowed, ensuring a clean and quiet environment for all residents.
Residential Lease For Rent
546 Green Bay Road Unit 409, Highwood, Illinois 60040
Benyamin Lalez
Compass
2Bedroom(s)
2Bathroom(s)
15Picture(s)
976Sqft
Experience the charm of Highwood living in this exquisite two-bedroom, two-bathroom apartment, complete with convenient in-unit washer and dryer. Revel in the proximity to Highwood's attractions, including the serene lake, METRA station, delightful restaurants, and vibrant retail shops, all within easy reach.
Residential Lease For Rent
862 Creekview Lane, Lake In The Hills, Illinois 60156
Lawrence Hines
RE/MAX Horizon
2Bedroom(s)
2Bathroom(s)
14Picture(s)
1,414Sqft
Clean and ready Spacious 2 bedroom Town-home (big bedrooms), 1.1 baths, Nice kitchen w/appliances, Washer/Dryer, 2 car garage, Big open space behind unit. Please note require good credit and background reports on ALL adults, proof of income 3 time rent, 2 year lease up front.
Residential Lease For Rent
, Chicago, Cook County, Illinois 60660, USA
Shkelzen Muja
Becovic Management Group Inc
3Room(s)
1Bathroom(s)
15Picture(s)
300Sqft
S
Residential Lease For Rent
, Berwyn, Cook County, Illinois 60402, USA
Daniel Nierman
4 Sale Realty Advantage
1Bedroom(s)
1Bathroom(s)
AssignedParking(s)
18Picture(s)
900Sqft
Brand New Modern Apartment just Built in 2023 in a Mixed use building in BERWYN. Available for immediate occupancy. Beautifully built cozy 1 bedroom 1 bathroom apartment for rent. This unit features an open layout and new modern finishes. All new stainless appliances, with in unit washer and dryer. Onsite laundry. Large quartz kitchen island.
Residential Lease For Rent
4453 Provincetown Drive, Country Club Hills, Illinois 60478
Jomont Dotton
Rice Property Management & Realty L.L.C.
3Bedroom(s)
3Bathroom(s)
2Picture(s)
1,300Sqft
C
Commercial Lease For Rent
14314 S Union Avenue, Orland Park, Illinois 60462
Lori Mizera
@properties Christie's International Real Estate
14Picture(s)
Perfect opportunity for a small business to lease space in a desirable location of Orland Park. Located in the historical district of Orland Park is a 1100 square foot space in the lower level of the building. Charming exposed brick , lots of natural lighting and windows and access to a shared kitchen and bathroom.
Residential Lease For Rent
6866 W Lode Drive Unit 3a, Worth, Illinois 60482
Iwona Karon
Hometown Real Estate Group LLC
2Bedroom(s)
1Bathroom(s)
AssignedParking(s)
11Picture(s)
Sunny, freshly painted and updated. 2 exterior parking. Washer and dryer in unit. Convenient location, close to bus, shopping and restaurants. Credit FICO score 700 and up, background check on all 18+adults, last 4 p-stubs, self-employed 2 years of tax returns, MINIMUM INCOME OF 3 TIMES THE RENT, copy of DL. Renters insurance required. 1st and last month rent plus security deposit. No exceptions.













