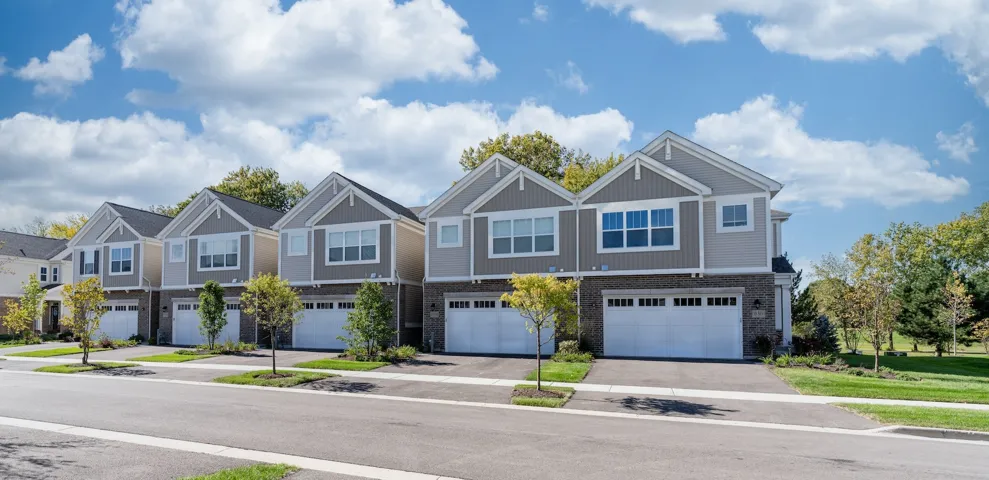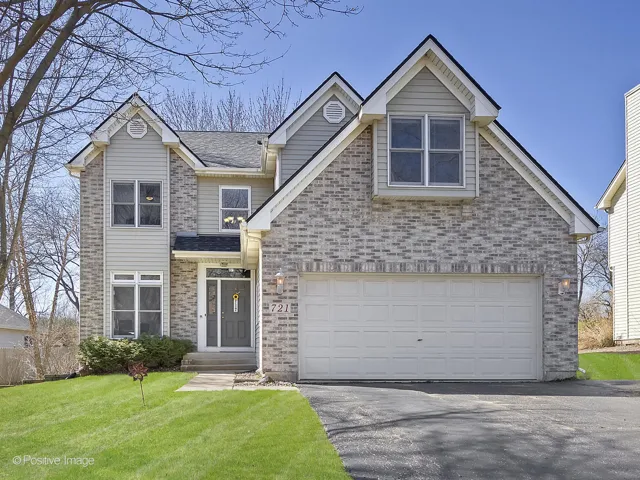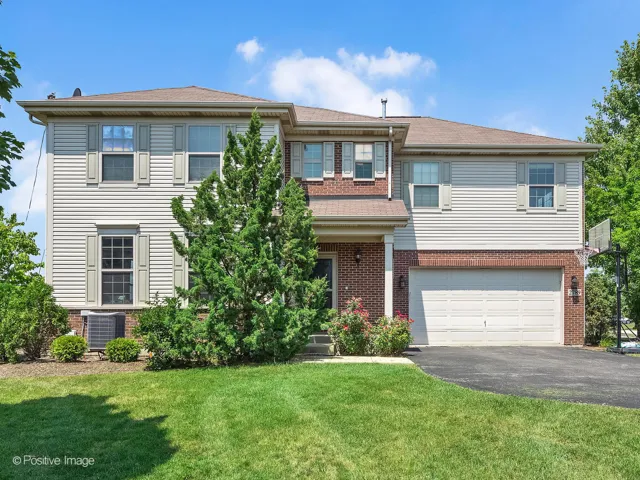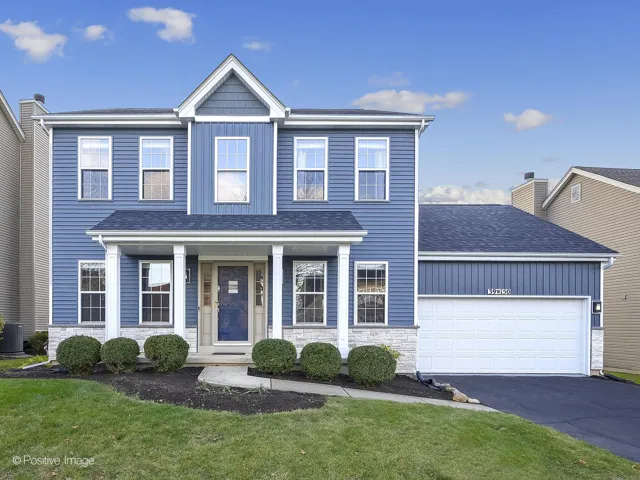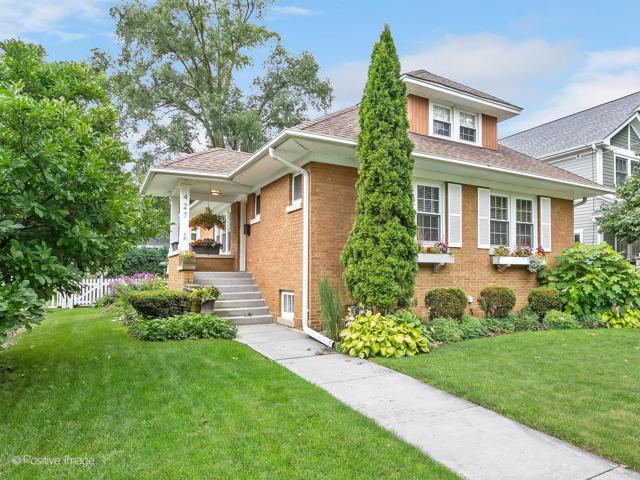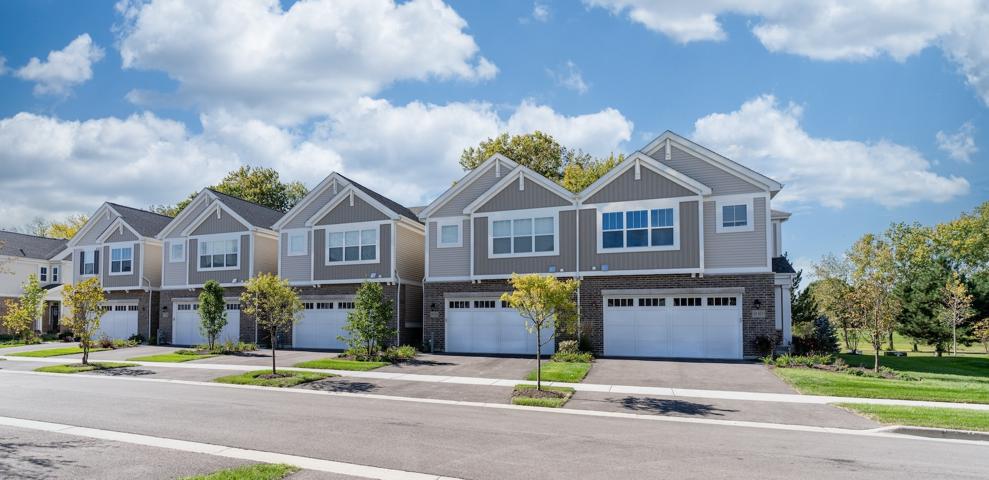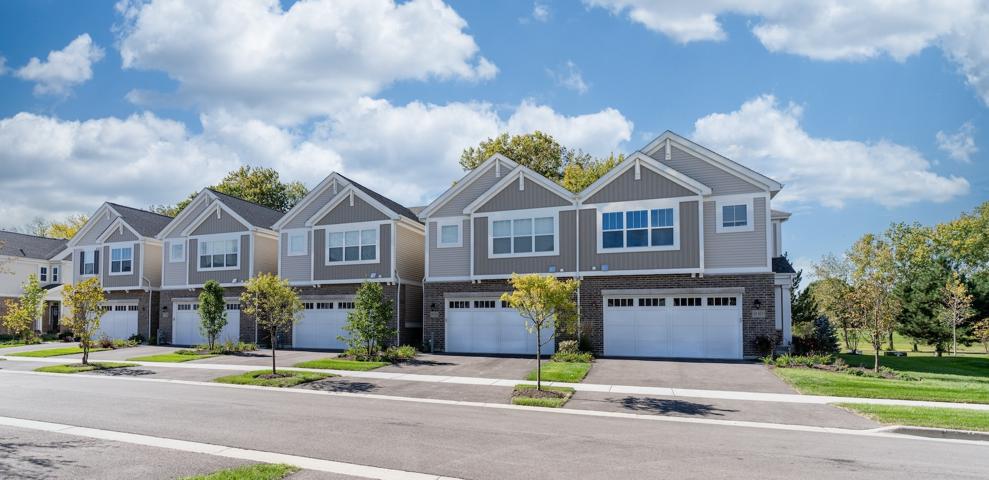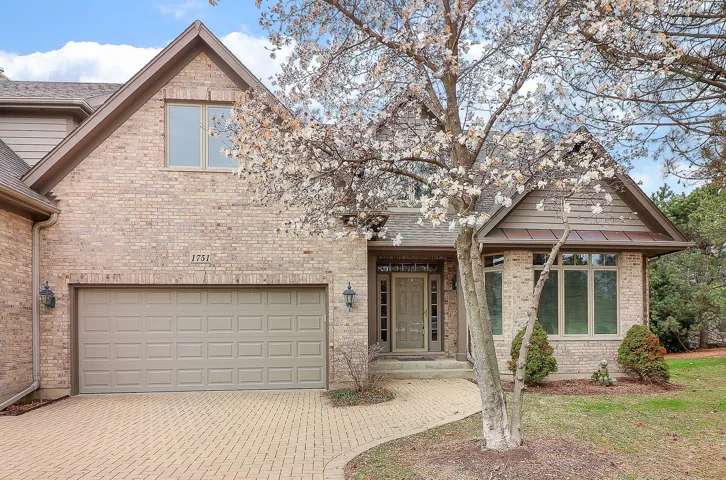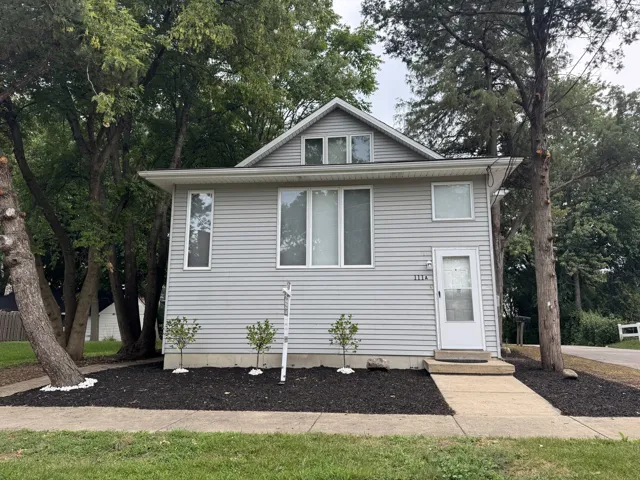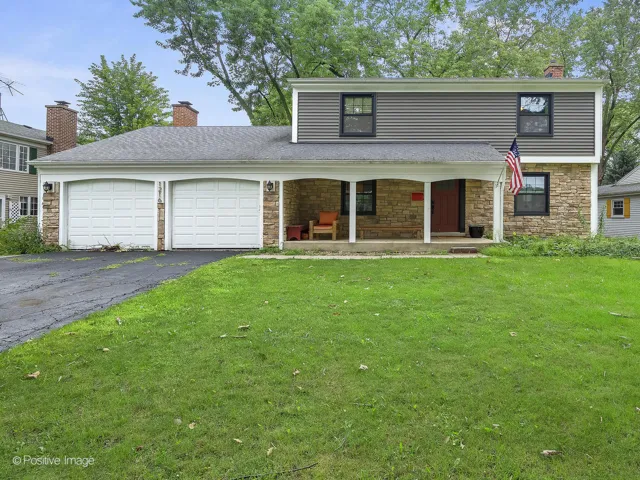Sort Option
- Price
- Listing ID
- Add date
Grid
List
Residential For Sale
3S502 Lambe Lane, Warrenville, Illinois 60555
Pat Murray
Berkshire Hathaway HomeServices Chicago
3Bedroom(s)
4Bathroom(s)
31Picture(s)
2,030Sqft
BETTER THAN NEW! This gorgeous 2022 built 2-story townhome with a 2-car ATTACHED garage and full finished basement checks all the boxes!! WHEATON District 200 schools! LOW ASSESSMENTS! Beautiful finishes! Wide plank hardwood flooring, plantation shutters, stainless steel appliances, quartz countertops. Living Room ceiling has built-in surround sound speakers. Every room is spacious.
$519,900
Residential For Sale
721 S Van Buren Street, Batavia, Illinois 60510
Pat Murray
Berkshire Hathaway HomeServices Chicago
5Bedroom(s)
3Bathroom(s)
25Picture(s)
2,644Sqft
A rare find today! Beautifully maintained true 5 Bedroom home! All BRs on 2nd floor! Refreshed and updated throughout: From the bathrooms to the kitchen, the hardwood flooring and on trend fixtures! Culinary dream kitchen with 42" white cabinets, handsome granite counters, convenient prep and gathering island, high-end stainless appliances, and reverse osmosis filtered drinking water system.
$519,900
Residential For Sale
2789 Blakely Lane, Naperville, Illinois 60540
Pat Murray
Berkshire Hathaway HomeServices Chicago
3Bedroom(s)
3Bathroom(s)
Garage Door OpenerParking(s)
28Picture(s)
2,472Sqft
LOCATION LOCATION LOCATION. This spacious home has one of the best locations in Mayfair. Not only is it a great end-unit - but it is surrounded by lush green space and overlooks a beautiful calming water feature.
$525,000
Residential For Sale
39w150 E Mallory Drive, Geneva, Illinois 60134
Pat Murray
Berkshire Hathaway HomeServices Chicago
3Bedroom(s)
4Bathroom(s)
28Picture(s)
1,906Sqft
H
$525,000
Residential For Sale
, Glen Ellyn, DuPage County, Illinois 60137, USA
Pat Murray
Berkshire Hathaway HomeServices Chicago
4Bedroom(s)
2Bathroom(s)
25Picture(s)
1,628Sqft
Welcome to this charming Brick bungalow home located in the heart of Glen Ellyn. This lovely home boasts beautiful hardwood floors throughout, giving it a warm and inviting feel. Step inside the front door to a light, bright and airy living area that just exudes warmth and comfort. You will feel right at home.
$525,000
Residential For Sale
3S502 Lambe Lane, Warrenville, Illinois 60555
Pat Murray
Berkshire Hathaway HomeServices Chicago
3Bedroom(s)
4Bathroom(s)
31Picture(s)
2,030Sqft
BETTER THAN NEW! This gorgeous 2022 built 2-story townhome with a 2-car ATTACHED garage and full finished basement checks all the boxes!! WHEATON District 200 schools! LOW ASSESSMENTS! Beautiful finishes! Wide plank hardwood flooring, plantation shutters, stainless steel appliances, quartz countertops. Living Room ceiling has built-in surround sound speakers. Every room is spacious.
$529,900
Residential For Sale
, Warrenville, DuPage County, Illinois 60555, USA
Pat Murray
Berkshire Hathaway HomeServices Chicago
3Bedroom(s)
4Bathroom(s)
31Picture(s)
2,030Sqft
GOING INTO THE PRIVATE NETWORK. BETTER THAN NEW! This gorgeous 2022 built 2-story townhome with a 2-car ATTACHED garage and full finished basement checks all the boxes!! District 200 schools! LOW ASSESSMENTS! Beautiful finishes! Wide plank hardwood flooring, plantation shutters, stainless steel appliances, quartz countertops. Living Room ceiling has built-in surround sound speakers.
$529,900
Residential For Sale
1751 Rizzi Lane, Bartlett, Illinois 60103
Pat Murray
Berkshire Hathaway HomeServices Chicago
3Bedroom(s)
4Bathroom(s)
Garage Door OpenerParking(s)
28Picture(s)
2,411Sqft
Incredible value for this luxury townhome with quality finishes and expert craftsmanship. Luxury Living Meets Nature in the Prestigious "Lake in the Forest" Subdivision! Discover this beautifully maintained, high-end home built by Rizzi Builders, showcasing exceptional craftsmanship, modern upgrades, and an unbeatable location next to the West Branch Forest Preserve and Deep Quarry Lake.
$544,900
Residential Income For Sale
111 W Indiana Street, Wheaton, Illinois 60187
Pat Murray
Berkshire Hathaway HomeServices Chicago
2Bedroom(s)
3Bathroom(s)
UnassignedParking(s)
19Picture(s)
Fantastic Investment Opportunity in Prime Downtown Wheaton Location! Just blocks from Mariano's, shops, restaurants, pickleball courts, the Illinois Prairie Path, and the Metra station-this property offers unbeatable access to all the amenities of vibrant downtown Wheaton.
$550,000
Residential For Sale
612 Aurora Way, Wheaton, Illinois 60187
Pat Murray
Berkshire Hathaway HomeServices Chicago
4Bedroom(s)
3Bathroom(s)
Garage Door OpenerParking(s)
24Picture(s)
1,800Sqft
Welcome to this beautifully maintained, charming two-story home just blocks from vibrant downtown Wheaton, the Illinois Prairie Path, and the Metra train station - offering the perfect blend of convenience and comfort. Updates done within the last 5 years include: Roof on garage, Air Conditioner, Hot Water Heater, Refrigerator, Dishwasher, Washing Machine.
$550,000
Residential For Sale
1216 Suffolk Street, Naperville, Illinois 60563
Pat Murray
Berkshire Hathaway HomeServices Chicago
4Bedroom(s)
3Bathroom(s)
Garage Door OpenerParking(s)
24Picture(s)
1,833Sqft
Welcome to this beautiful 2-story home located in the heart of the sought-after Saybrook neighborhood. Offering 4 spacious bedrooms and 2.5 baths, this residence perfectly blends timeless charm with modern comfort. Step inside to find gleaming hardwood floors throughout the home creating a warm and inviting atmosphere.
$560,000
Residential For Sale
1751 Rizzi Lane, Bartlett, Illinois 60103
Pat Murray
Berkshire Hathaway HomeServices Chicago
3Bedroom(s)
4Bathroom(s)
Garage Door OpenerParking(s)
28Picture(s)
2,411Sqft
Luxury Living Meets Nature in the Prestigious "Lake in the Forest" Subdivision! Discover this beautifully maintained, high-end home built by Rizzi Builders, showcasing exceptional craftsmanship, modern upgrades, and an unbeatable location next to the West Branch Forest Preserve and Deep Quarry Lake. ONE LEVEL LIVING POSSIBLE with 1st Floor Primary En-Suite.
$569,900

