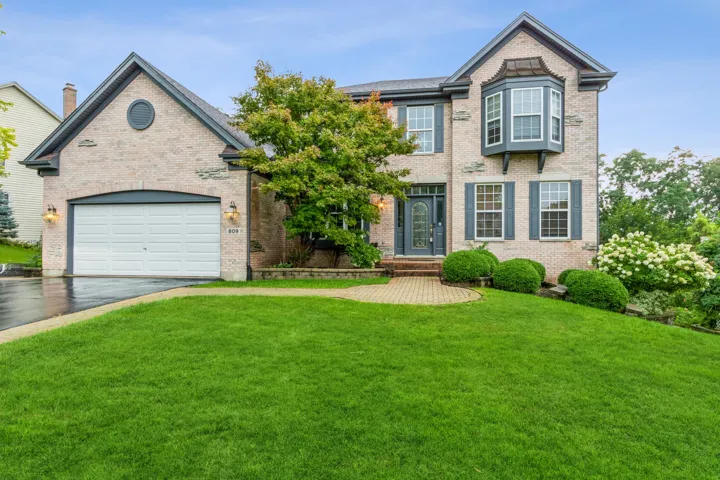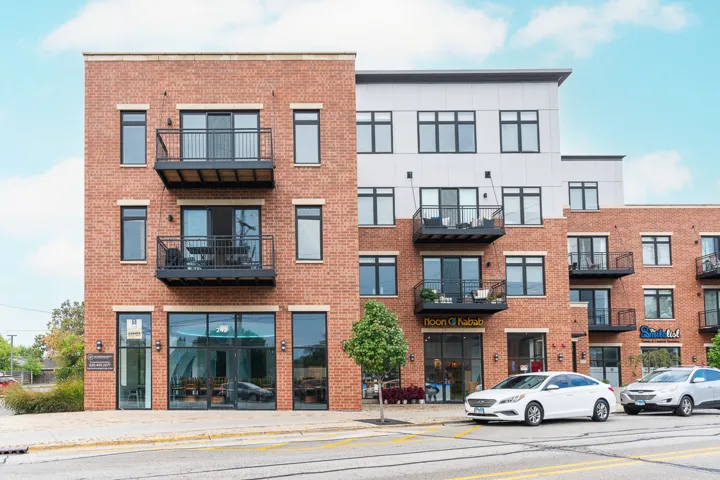Sort Option
- Price
- Listing ID
- Add date
Grid
List
Residential Lease For Rent
809 Pleasant Street, Fox River Grove, Illinois 60021
Susan Bro
Coldwell Banker Realty
5Bedroom(s)
5Bathroom(s)
39Picture(s)
4,800Sqft
ALL NEW INTERIOR AND EXTERIOR-MOVE IN READY! GORGEOUS 4800 SF HOME W/FINISHED LOWER LEVEL WALKOUT IN PICTURESQUE PICNIC GROVE W/ MAGNIFICENT VIEWS OF WOODED CONSERVATION AREA & VALLEY! 2-STORY FAMILY ROOM OPENS TO EAT IN KITCHEN AND SLIDING DOORS TO UPPER LEVEL DECK. 1ST FLR DEN, DINING ROOM AND LIVING ROOM.
Residential Lease For Rent
, Chicago, Cook County, Illinois 60616, USA
Jaime Campos
RE/MAX LOYALTY
1Bedroom(s)
1Bathroom(s)
Off AlleyParking(s)
16Picture(s)
1,000Sqft
Welcome to your never-lived-in 1-bed, 1-bath garden unit in East Pilsen's new construction building. Unit features an in-unit washer/dryer, hardwood floors, and new stainless steel appliances. With a dedicated parking spot and pet-friendly policy (small pets welcome), this place is both convenient and accommodating. No security deposit-just a $650 move-in fee.
Residential Lease For Rent
, Chicago, Cook County, Illinois 60625, USA
Eric Frost
Compass
2Bedroom(s)
1Bathroom(s)
12Picture(s)
800Sqft
LIVE IN STYLE in this Beautifully Remodeled condo in a very nice, well maintained building with secure courtyard. Freshly painted! Steps from North Park University and multiple Elementary schools. Re-done hardwood floors throughout. New in unit washer and dryer. New A/C and furnace. Large closets. Newer stainless steel appliances and a true joy to show. New roof and new decks.
Residential Lease For Rent
13928 Cambridge Circle Unit 13928, Plainfield, Illinois 60544
Simran Dua
RE/MAX Professionals Select
2Bedroom(s)
2Bathroom(s)
25Picture(s)
1,652Sqft
AVAILABLE FOR RENT. Rarely available BEAUTIFUL and Spacious 2beds/1.5baths + a Loft End Unit in Cambridge at the Reserves. Desirable open floor plan, Living Room with High Ceilings and a Gas Fireplace with new surround wall.
Residential Lease For Rent
2305 Aurora Drive Unit 24, Pingree Grove, Illinois 60140
Matthew Lysien
Suburban Life Realty, Ltd
2Bedroom(s)
1Bathroom(s)
AssignedParking(s)
15Picture(s)
1,028Sqft
F
Residential Lease For Rent
4758 N Laramie Avenue Unit 406, Chicago, Illinois 60630
Hady Gendusa
Mega Realty Inc.
2Bedroom(s)
2Bathroom(s)
Garage Door OpenerParking(s)
15Picture(s)
1,424Sqft
AVAILABLE NOW!!! Welcome to The Jefferson Park Apartments. Located 20 minutes Northwest of Downtown Chicago. Beautiful 2 bedroom and 2 bathroom apartments offers top of the line luxury with easy transportation access to Jefferson Park Blue Line CTA stop, Union Pacific-Northwest Metra Stop and CTA Bus. Additionally, located Adjacent to I-90.
Residential Lease For Rent
1737 W 16th Street Unit G, Chicago, Illinois 60608
Cory Tanzer
Option Premier LLC
3Bedroom(s)
2Bathroom(s)
Off AlleyParking(s)
10Picture(s)
1,200Sqft
Available June 1st Located in Pilsen. This garden unit was updated in 2018! This unit is 3 bedrooms 2 baths and has in unit laundry. It features casement windows and doors throughout plus tiled floors that look like hardwood. The kitchen features an open kitchen living room design. Never used black stainless steel kitchen appliances, dishwasher, refrigerator, gas stove.
Residential Lease For Rent
2825 N Milwaukee Avenue Unit 1, Chicago, Illinois 60618
Berthene Christos
Urban Abodes Chicago
3Bedroom(s)
1Bathroom(s)
20Picture(s)
1,500Sqft
Huge three bedroom, one bath in Logan Square features central air, new kitchen with Quartz countertops, stainless steel appliances, dishwasher, fridge, gas oven/range, hardwood floors, large living and dining rooms, tall ceilings, queen size bedrooms, good closet space, white marble bathroom and more! Short walk to Logan Square hotspots, shops and the Blue Line! No pets, please.
Residential Lease For Rent
440 Green Bay Road Unit 410, Highwood, Illinois 60040
Benyamin Lalez
Compass
1Bedroom(s)
1Bathroom(s)
12Picture(s)
690Sqft
This one-bedroom apartment boasts high ceilings, a balcony, and spacious closets. It is situated in the vibrant heart of Highwood's historic downtown entertainment center, with easy access to shopping, fine dining, and a Metra station just steps away.
Residential Lease For Rent
5 N Wabash Avenue Unit 301, Chicago, Illinois 60602
Michael Gentile
@properties Christie's International Real Estate
2Bedroom(s)
2Bathroom(s)
10Picture(s)
1,700Sqft
Huge 2 Bed/ 2 Bath + huge den! corner unit right in the heart of the Loop! Unit is freshly painted and has brand new HWF throughout. Open floor plan features modern kitchen and massive living room with big, bright windows that allow for great views of the city, Michigan Ave and the park. True 3 bedroom with good sized rooms and soaring ceiling heights.
Residential Lease For Rent
4120 Diamond Court, Naperville, Illinois 60564
Anita Saggar
Best U.S. Realty
4Bedroom(s)
4Bathroom(s)
43Picture(s)
3,860Sqft
Discover your perfect family oasis in this beautifully updated home, situated on a spacious, landscaped corner lot. This freshly painted residence boasts a 3-car garage, 4 bedrooms, and a den/bedroom on the first floor with a full bathroom, ideal for use as a guest or in-law suite. The home faces east/west, ensuring ample sunlight throughout the day.
Residential Lease For Rent
4250 W Hirsch Street Unit 3, Chicago, Illinois 60651
Michael Cotter
MLC Properties & Management Inc
2Bedroom(s)
1Bathroom(s)
15Picture(s)
850Sqft
NOTE: No laundry facilities at building $50 application fee (credit history/score review and employment/income verification), $500 administration fee -- after approval (no security deposit), and 12 months lease. A 33% rent to income ratio and 600+ credit score is required, otherwise, co-signer(s) considered.













