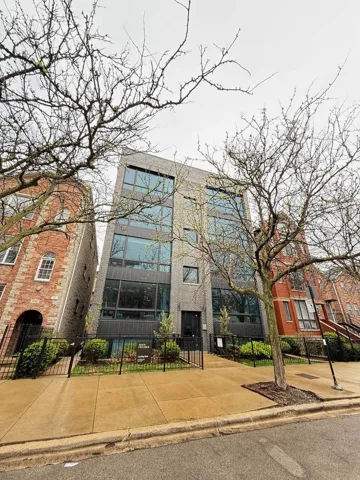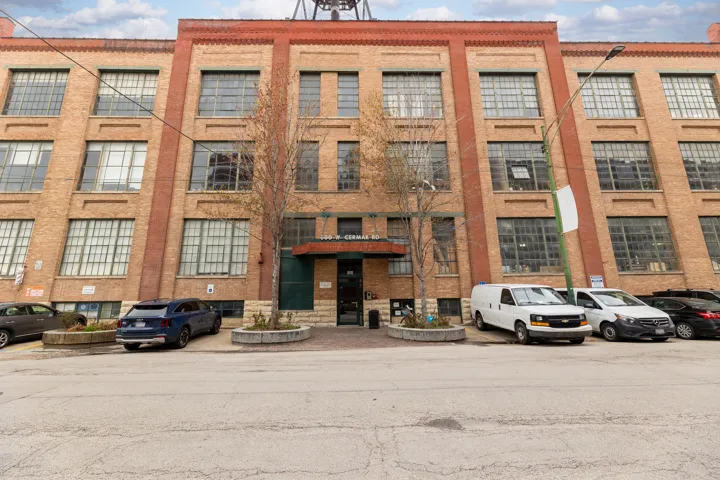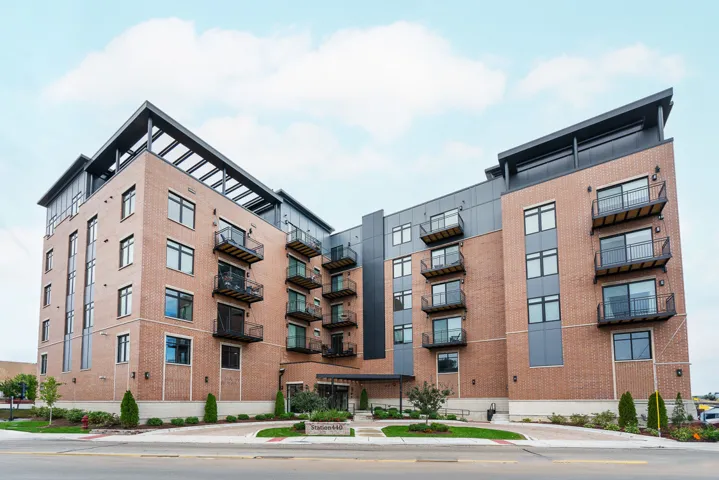Sort Option
- Price
- Listing ID
- Add date
Grid
List
Residential Lease For Rent
2509 E Cass Street Unit C, Joliet, Illinois 60432
Jay Mehra
john greene, Realtor
1Bedroom(s)
1Bathroom(s)
4Picture(s)
700Sqft
RARELY AVAILABLE UNIT IN THIS BUILDING. CONVENIETNT LOCATION, CLOSE TO I-80. Parking lot just seal coated. Water and trash is included in rental price. Credit score is important to owner. Listing realtor has ownership interest in the building.
Residential Lease For Rent
2223 Periwinkle Lane, Naperville, Illinois 60540
Cesar Estrada
Worth Clark Realty
4Bedroom(s)
3Bathroom(s)
Garage Door OpenerParking(s)
13Picture(s)
1,813Sqft
Don't miss this exceptional 4-bedroom, 3-bathroom rental located in a highly desirable neighborhood within the award-winning District 204 school system. Just minutes from downtown Naperville, the Metra station, shopping, dining, and parks, this home offers both convenience and comfort. Step inside to a bright and spacious two-story living room complemented by an open, functional floor plan.
Residential Lease For Rent
5062 N Wolcott Avenue Unit W1, Chicago, Illinois 60640
Luke Emich
Fulton Grace Realty
3Room(s)
1Bathroom(s)
7Picture(s)
Sunny and spacious third-floor, two room studio unit, brand new renovations! close to Winnemac Park, Mariano's, and Ravenswood Metra! This open floor plan features a seperate dining/kitchen area, wood flooring, stainless steel appliances. Pet friendly with additional rent, and laundry on property.
Residential Lease For Rent
1446 W Cortez Street Unit 4e, Chicago, Illinois 60642
Gytis Mikulionis
Century 21 Circle
2Bedroom(s)
2Bathroom(s)
Garage Door OpenerParking(s)
18Picture(s)
Located in a boutique all-brick building completed in 2013, this rarely available penthouse unit offers a spacious and modern living experience in the heart of Wicker Park. The extra-wide 2-bedroom, 2-bathroom layout features soaring 9'4" ceilings and an open-concept design with dark hardwood oak floors throughout.
Commercial Lease For Rent
600 W Cermak Road, Chicago, Illinois 60616
Bernadette Arroyo
Realty of America
15Picture(s)
Stunning commercial loft. Ready for its next visionary tenant! Open-concept layout ideal for creative offices, design studios, or boutique businesses. Lofty ceilings and large industrial windows bring in abundant natural light. Exposed brick & modern finishes for a stylish, professional environment. Plenty of parking. Located on Cermak with easy access to all major highways.
Residential Lease For Rent
3103 Clearwater Drive, Plainfield, Illinois 60586
Frankie Scibior
Illinois Real Estate Partners
3Bedroom(s)
2Bathroom(s)
21Picture(s)
1,708Sqft
Beautiful 3 bedroom 2 story townhouse for rent. WATER IS INCLUDED! Garbage included!. Ceiling fans in all bedrooms. The home has a dramatic 2 story family room, separate dining area and full kitchen. Huge master bedroom offers his and her closets. Don't let this one go and see it today! Owned by a licensed managing broker. HOA does not allow for work vehicles in driveway.
Residential Lease For Rent
546 Green Bay Road Unit 204, Highwood, Illinois 60040
Benyamin Lalez
Compass
1Bedroom(s)
1Bathroom(s)
13Picture(s)
641Sqft
Experience the charm of Highwood living in this exquisite studio apartment, complete with convenient in-unit washer and dryer. Revel in the proximity to Highwood's attractions, including the serene lake, METRA station, delightful restaurants, and vibrant retail shops, all within easy reach.
Commercial Lease For Rent
5814 W Cermak Road, Cicero, Illinois 60804
Fernando Carranza
Real People Realty
Two (2) Fully Furnished Offices for Rent. Approx. 17' x 29' = 500 Sq. Ft One (1) Fully Furnished Office for Rent Approx. 13' x 16' = 210 Sq. ft.
Business Opportunity For Sale
3431 N Pulaski Road, Chicago, Illinois 60641
Luis Tello
Beaulieu Real Estate
5Picture(s)
Car-wash business for lease ONLY. Established on Pulaski RD a very busy main street, this well equipped HAND CAR WASH and VEHICLE DETAILING can produce a magnificent income to the right individual. Who's ready to get to work...
Residential Lease For Rent
1620 S Michigan Avenue Unit 611, Chicago, Illinois 60616
Sairavi Suribhotla
Keller Williams Infinity
1Bedroom(s)
1Bathroom(s)
18Picture(s)
700Sqft
Spacious 1 bedroom East Facing Condo in South Loop. Featuring: Stainless Steel Appliances, Granite Countertops and Island, High Ceilings, Master bedroom with Walk-in Closet, Refinished Hardwood Floors, In Unit Washer/ Dryer and Juliette Balcony. Low Monthly Assessments Include:Gas, Water, Basic Cable, and Internet. (Monthly Unit Assessments $257).
Residential Lease For Rent
, Rutland Township, Kane County, Illinois 60136, USA
Joanna Wesierski
Berkshire Hathaway HomeServices Starck Real Estate
4Bedroom(s)
3Bathroom(s)
12Picture(s)
1,823Sqft
Luxury and maintenance free living homes! Beautiful spacious 4 bedroom, 2.5 bath and a 2 car garage. Gorgeous big kitchen with quartz countertops and stainless steel appliances that opens up to the family room.
Residential Lease For Rent
210 N Addison Avenue Unit 202, Elmhurst, Illinois 60126
Grace Ryu
Century 21 Utmost
1Bedroom(s)
1Bathroom(s)
25Picture(s)
1,035Sqft
Discover your dream home in the heart of Elmhurst downtown! This captivating unit features a spacious bedroom and a versatile den, offering an open-concept design that maximizes space and flow, creating an airy and inviting atmosphere. Sunlight floods the living area and kitchen (stainless steel appliances), enhancing the cheerful ambiance you'll love to come home to.












