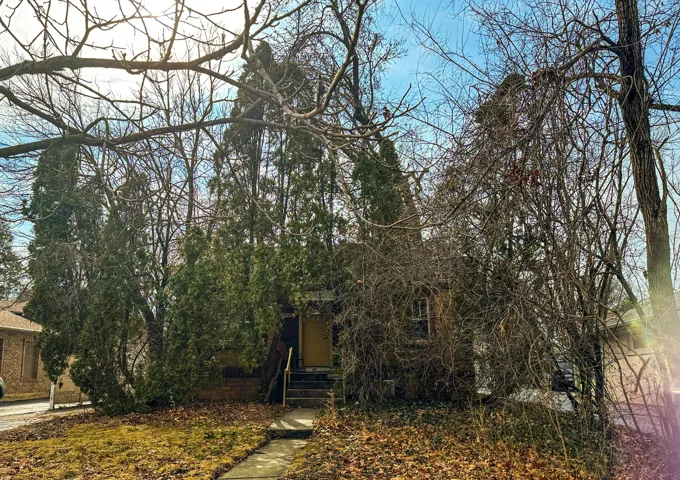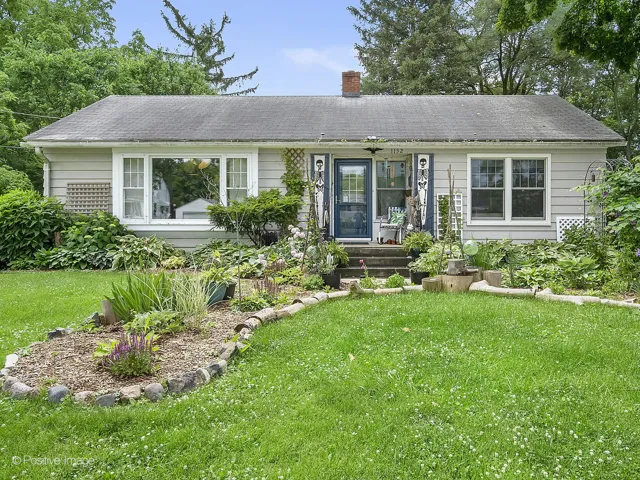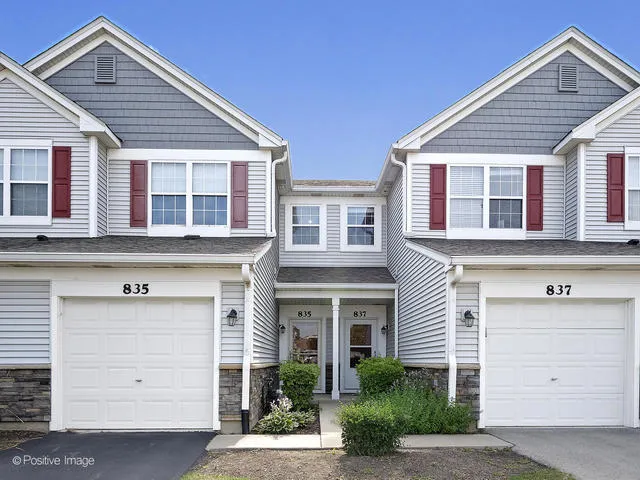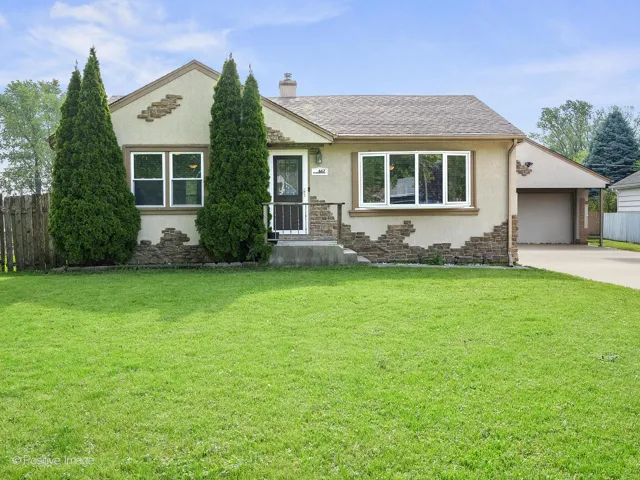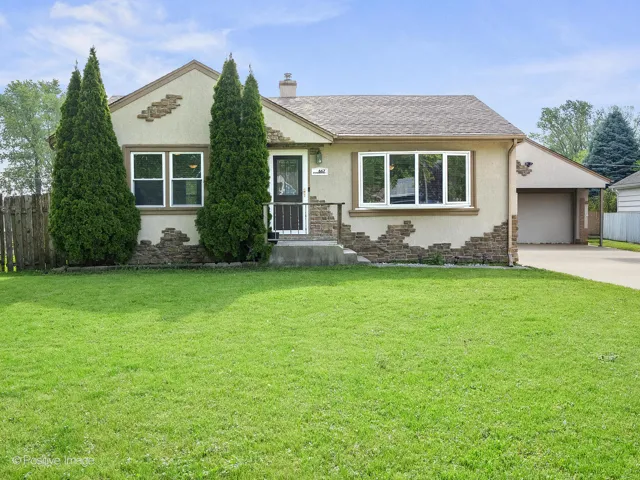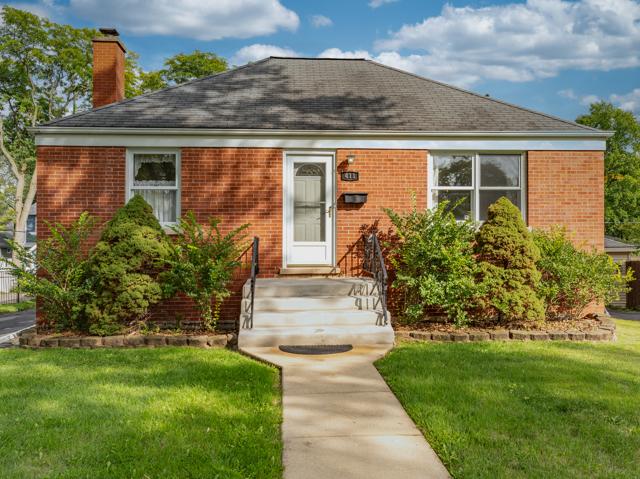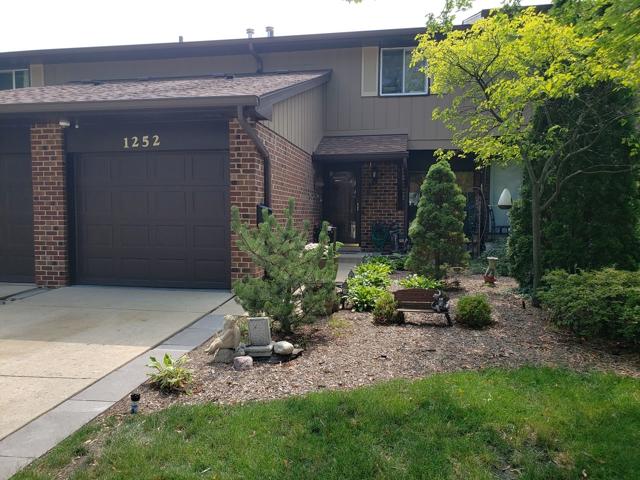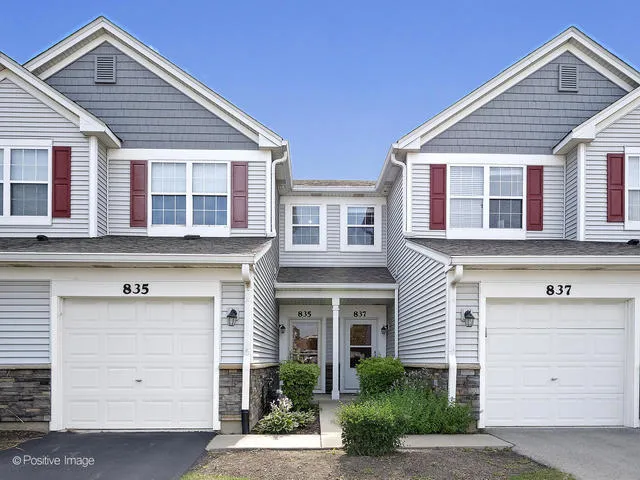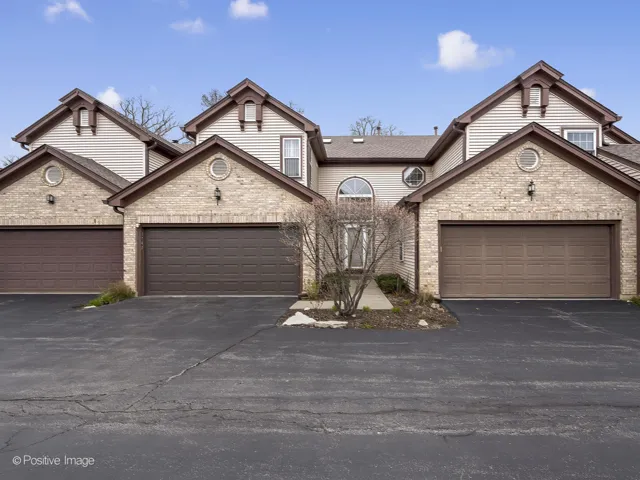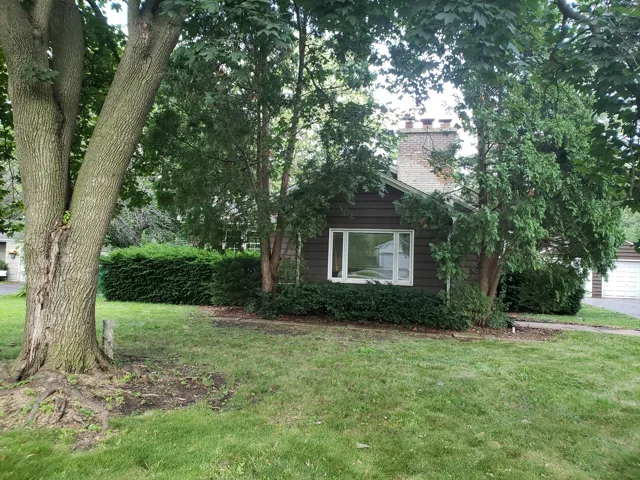Sort Option
- Price
- Listing ID
- Add date
Grid
List
Residential For Sale
355 Duane Street, Glen Ellyn, Illinois 60137
Pat Murray
Berkshire Hathaway HomeServices Chicago
2Bedroom(s)
1Bathroom(s)
1Picture(s)
720Sqft
Attention all buyers who cannot find a home to buy for all their needs! Here is an affordable building site in town Glen Ellyn that could be the perfect spot for your new construction home.
$299,500
Residential For Sale
1132 Morton Street, Batavia, Illinois 60510
Pat Murray
Berkshire Hathaway HomeServices Chicago
3Bedroom(s)
1Bathroom(s)
DrivewayParking(s)
19Picture(s)
1,130Sqft
A
$299,900
Residential For Sale
835 Genesee Drive, Naperville, Illinois 60563
Pat Murray
Berkshire Hathaway HomeServices Chicago
2Bedroom(s)
2Bathroom(s)
DrivewayParking(s)
18Picture(s)
1,412Sqft
Welcome to this adorable 2-bedroom, 1.5-bath townhouse located in the Enclave at Country Lakes community in Naperville! This charming home offers a cozy gas fireplace, a fully applianced kitchen, second-floor laundry, and a convenient 1-car attached garage.
$299,900
Residential For Sale
667 N Lombard Avenue, Lombard, Illinois 60148
Pat Murray
Berkshire Hathaway HomeServices Chicago
2Bedroom(s)
2Bathroom(s)
Garage Door OpenerParking(s)
21Picture(s)
894Sqft
This ranch-style home features a spacious layout, with hardwood floors throughout. The open living room connects to a kitchen with modern stainless steel appliances, recessed lighting, and a ceiling fan with light. The main floor offers two bedrooms, along with a sunroom that overlooks a large, potential-filled backyard.
$299,900
Residential For Sale
667 N Lombard Avenue, Lombard, Illinois 60148
Pat Murray
Berkshire Hathaway HomeServices Chicago
2Bedroom(s)
2Bathroom(s)
Garage Door OpenerParking(s)
21Picture(s)
894Sqft
Previous buyer's financing fell through, no inspection occurred. Now's your chance! This ranch-style home features a spacious layout, with hardwood floors throughout. The open living room connects to a kitchen with modern stainless steel appliances, recessed lighting, and a ceiling fan with light.
$299,900
Residential For Sale
667 N Lombard Avenue, Lombard, Illinois 60148
Pat Murray
Berkshire Hathaway HomeServices Chicago
2Bedroom(s)
2Bathroom(s)
Garage Door OpenerParking(s)
21Picture(s)
894Sqft
Back on the market! Buyer's financing fell through so now's your chance! This ranch-style home features a spacious layout, with hardwood floors throughout. The open living room connects to a kitchen with modern stainless steel appliances, recessed lighting, and a ceiling fan with light. The main floor offers two bedrooms, along with a sunroom that overlooks a large, potential-filled backyard.
$299,900
Residential For Sale
, Wheaton, DuPage County, Illinois 60187, USA
Pat Murray
Berkshire Hathaway HomeServices Chicago
2Bedroom(s)
1Bathroom(s)
16Picture(s)
858Sqft
MULTIPLE OFFERS RECEIVED. HIGHEST AND BEST DUE BY SUNDAY OCT 1ST AT 8 PM. DECISION WILL BE MADE MONDAY MORNING. Rarely available ALL BRICK RANCH home with a full basement and a 1.5-car garage!! Why rent when you can buy this adorable Wheaton home? So warm & welcoming. Gleaming Hardwood floors THROUGHOUT the MAIN FLOOR. Spacious living room.
$300,000
Residential For Sale
, Wheaton, DuPage County, Illinois 60189, USA
Pat Murray
Berkshire Hathaway HomeServices Chicago
3Bedroom(s)
3Bathroom(s)
1Picture(s)
1,513Sqft
C
$300,000
Residential For Sale
835 Genesee Drive, Naperville, Illinois 60563
Pat Murray
Berkshire Hathaway HomeServices Chicago
2Bedroom(s)
2Bathroom(s)
DrivewayParking(s)
18Picture(s)
1,412Sqft
Welcome to this adorable 2-bedroom, 1.5-bath townhouse located in the Enclave at Country Lakes community in Naperville! This charming home offers a cozy gas fireplace, a fully applianced kitchen, second-floor laundry, and a convenient 1-car attached garage.
$305,000
Residential For Sale
1742 Kresswood Drive, West Chicago, Illinois 60185
Pat Murray
Berkshire Hathaway HomeServices Chicago
2Bedroom(s)
3Bathroom(s)
24Picture(s)
1,694Sqft
The perfect place to call home! You'll love the look and features of this adorable property! Lots of natural light streaming in from skylights and volume ceilings! Enter the bright foyer and appreciate the lovely staircase and views into living room and dining room! Enjoy a toasty fire in chilly weather or dining al fresco in the summer on the deck overlooking lush greenspace.
$309,000
Residential For Sale
835 Genesee Drive, Naperville, Illinois 60563
Pat Murray
Berkshire Hathaway HomeServices Chicago
2Bedroom(s)
2Bathroom(s)
DrivewayParking(s)
18Picture(s)
1,412Sqft
Welcome to this adorable 2-bedroom, 1.5-bath townhouse located in the Enclave at Country Lakes community in Naperville! This charming home offers a cozy gas fireplace, a fully applianced kitchen, second-floor laundry, and a convenient 1-car attached garage.
$309,000
Residential For Sale
615 Polo Drive, Wheaton, Illinois 60187
Pat Murray
Berkshire Hathaway HomeServices Chicago
2Bedroom(s)
2Bathroom(s)
DrivewayParking(s)
1Picture(s)
1,261Sqft
Attention rehabbers & investors! Unlock the potential of this 2 bedroom, 2-bath ranch home located in the sought-after wooded area within the Wheaton North High School district. Sitting on a generous lot with mature trees, this home offers the perfect slate for your renovation vision-whether you're looking to flip, rent, or create your forever home.
$310,000

