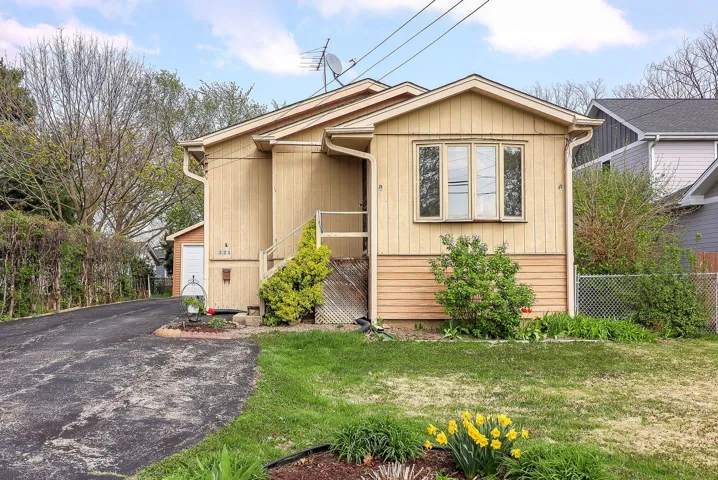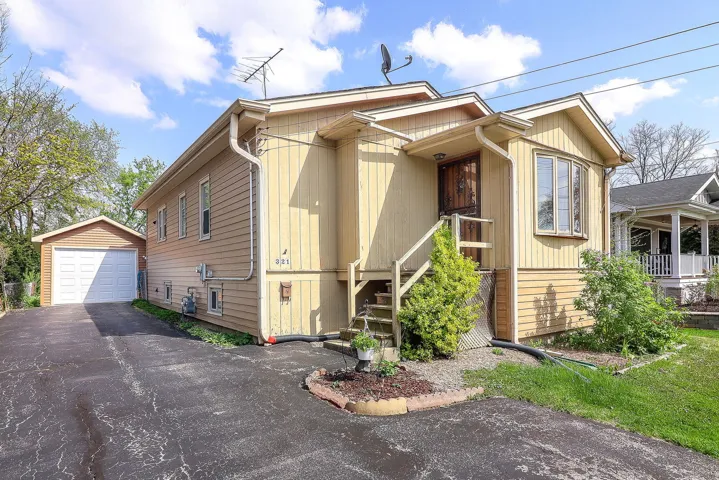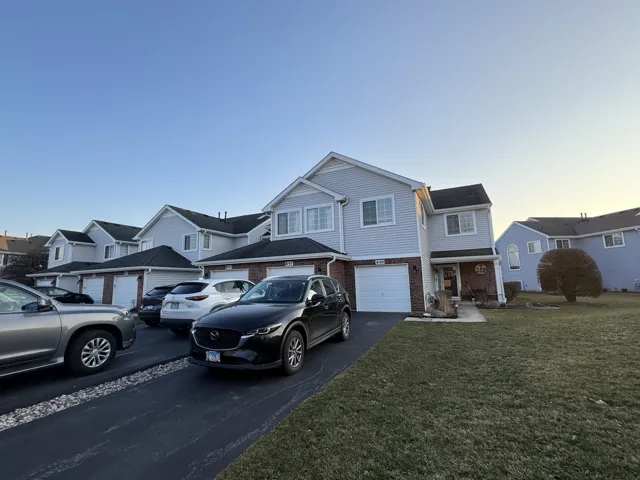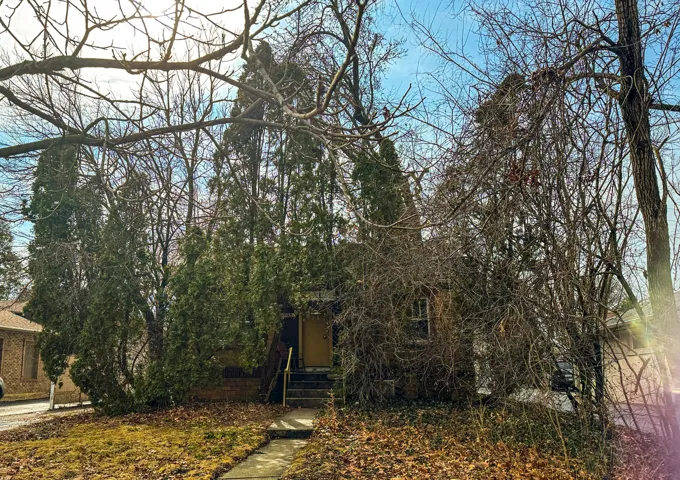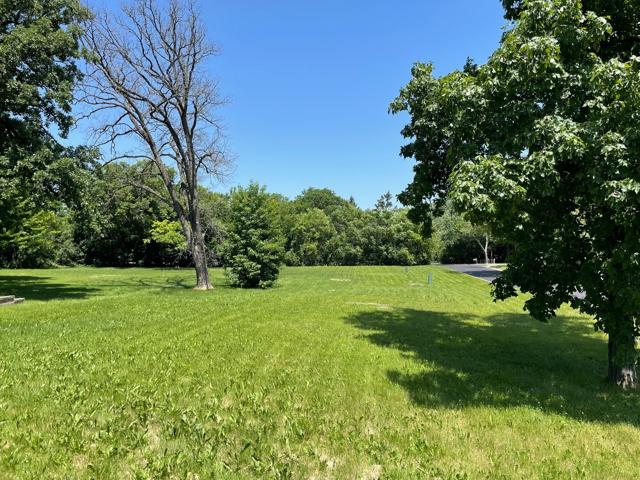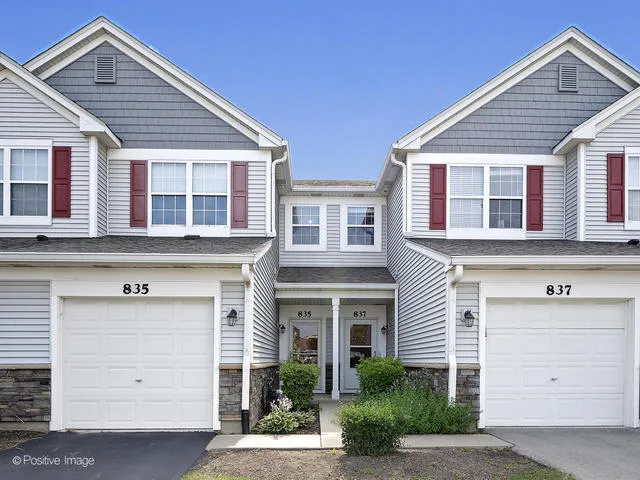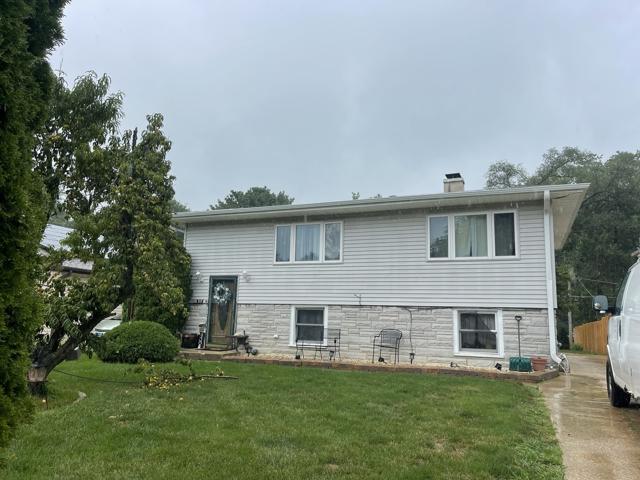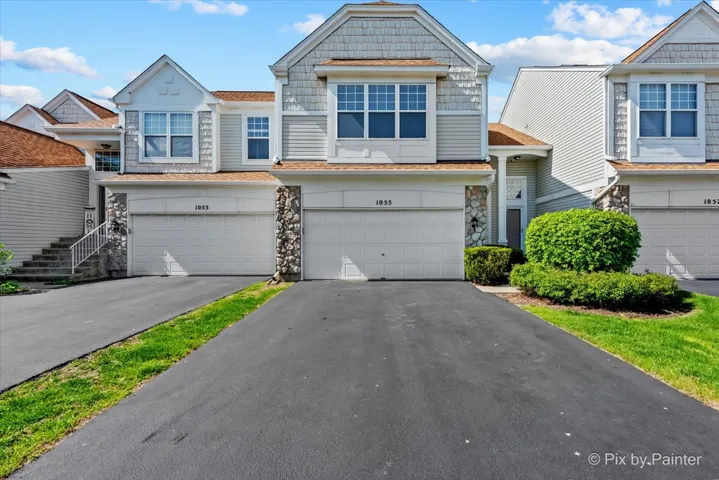Sort Option
- Price
- Listing ID
- Add date
Grid
List
Land For Sale
321 S Brewster Avenue, Lombard, Illinois 60148
Pat Murray
Berkshire Hathaway HomeServices Chicago
6Picture(s)
Ranch house on 50 x 170 foot deep lot in Prime Lombard Location can be lived in or rented while working on plans to build your dream home. Build your new home in one of Lombard's most sought-after neighborhoods! Approximately a 1/2 mile from vibrant downtown Lombard, the Metra train, and picturesque Lilacia Park. Steps away from the IL Prairie Path.
$248,000
Residential For Sale
321 S Brewster Avenue, Lombard, Illinois 60148
Pat Murray
Berkshire Hathaway HomeServices Chicago
2Bedroom(s)
1Bathroom(s)
Garage Door OpenerParking(s)
21Picture(s)
949Sqft
Charming Ranch in Prime Lombard Location nestled on a deep 170-foot lot in one of Lombard's most sought-after neighborhoods! Approximately a 1/2 mile from vibrant downtown Lombard, the Metra train, and picturesque Lilacia Park. Steps away from the IL Prairie Path.
$248,000
Land For Sale
0n105 Nepil Avenue, Wheaton, Illinois 60187
Pat Murray
Berkshire Hathaway HomeServices Chicago
1Picture(s)
0.28Acre
Spectacular location in Wheaton, so close to Schools, Northwestern CDH Hospital, Train, Town and more! This recently created 50x242 lot on a super quiet street offers plenty of space to design and build your dream home! If you need inspiration, the owner/builder has a great 2-story floor plan with loads of options in features, finishes and more.
$249,900
Land For Sale
0n105 Nepil Avenue, Wheaton, Illinois 60187
Pat Murray
Berkshire Hathaway HomeServices Chicago
AsphaltParking(s)
1Picture(s)
0.28Acre
Spectacular location in Wheaton, so close to Schools, Northwestern CDH Hospital, Train, Town and more! This recently created 50x242 lot on a super quiet street offers plenty of space to design and build your dream home! If you need inspiration, the owner/builder has a great ranch floor plan with loads of options in features, finishes and more.
$249,900
Residential For Sale
8147 Ripple Ridge Drive, Darien, Illinois 60561
Pat Murray
Berkshire Hathaway HomeServices Chicago
2Bedroom(s)
2Bathroom(s)
DrivewayParking(s)
12Picture(s)
1,091Sqft
P
$255,000
Residential For Sale
355 Duane Street, Glen Ellyn, Illinois 60137
Pat Murray
Berkshire Hathaway HomeServices Chicago
2Bedroom(s)
1Bathroom(s)
1Picture(s)
720Sqft
Attention all buyers who cannot find a home to buy for all their needs! Here is an affordable building site in town Glen Ellyn that could be the perfect spot for your new construction home.
$260,000
Land For Sale
, Willowbrook, DuPage County, Illinois 60527, USA
Pat Murray
Berkshire Hathaway HomeServices Chicago
1Picture(s)
0.29Acre
Fantastic East facing vacant lot that has everything you desire to build your dream home. This 82-foot wide lot in Willowbrook within the coveted Hinsdale South High School district is in a wonderful area of new construction with Carrington Club right down the street. Premium cul-de-sac location as Tennessee is not a through street. The lot itself is cleared and ready to be built upon.
$274,000
Land For Sale
, Willowbrook, DuPage County, Illinois 60527, USA
Pat Murray
Berkshire Hathaway HomeServices Chicago
1Picture(s)
0.29Acre
Fantastic East facing vacant lot that has everything you desire to build your dream home. This 82-foot wide lot in Willowbrook within the coveted Hinsdale South High School district is in a wonderful area of new construction with Carrington Club right down the street. Premium cul-de-sac location as Tennessee is not a through street. The lot itself is cleared and ready to be built upon.
$275,000
Land For Sale
, Glen Ellyn, DuPage County, Illinois 60137, USA
Pat Murray
Berkshire Hathaway HomeServices Chicago
1Picture(s)
0.50Acre
Attention all builders! No tear down costs - just get your house plans together and apply for your permits. Ready to build! Super location to build the home you've always wanted! Convenient to downtown Glen Ellyn and all of the entertainment, dining, recreation and convenience it offers. Close to Lake Ellyn, Glenbard West High, Forest Glen Elementary. Ackerman Sports Complex is nearby.
$289,000
Residential For Sale
835 Genesee Drive, Naperville, Illinois 60563
Pat Murray
Berkshire Hathaway HomeServices Chicago
2Bedroom(s)
2Bathroom(s)
DrivewayParking(s)
18Picture(s)
1,412Sqft
Welcome to this adorable 2-bedroom, 1.5-bath townhouse located in the Enclave at Country Lakes community in Naperville! This charming home offers a cozy gas fireplace, a fully applianced kitchen, second-floor laundry, and a convenient 1-car attached garage.
$290,000
Residential For Sale
, Winfield, DuPage County, Illinois 60190, USA
Pat Murray
Berkshire Hathaway HomeServices Chicago
3Bedroom(s)
2Bathroom(s)
1Picture(s)
1,768Sqft
Discover the potential of this hidden gem nestled in the heart of Winfield. This 3 bedroom, 1.5 bath raised ranch home offers a unique opportunity for those with a vision to transform it into a stunning masterpiece. Located in a desirable neighborhood, this property is ideal for buyers looking to invest in their dream home.
$290,000
Residential For Sale
1055 Delta Drive Unit 1055, Elgin, Illinois 60123
Pat Murray
Berkshire Hathaway HomeServices Chicago
2Bedroom(s)
3Bathroom(s)
Garage Door OpenerParking(s)
22Picture(s)
2,160Sqft
This inviting 2-bedroom, 2.5-bath townhome offers comfort, space, and potential in every corner. Step into an open-concept main floor featuring a spacious living and dining area filled with natural light. Upstairs, you'll find two generously sized bedrooms, including a primary suite with a private full bath and large closet.
$292,000

