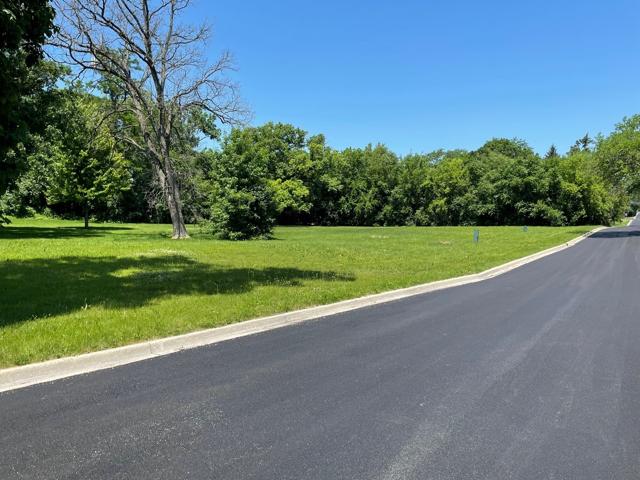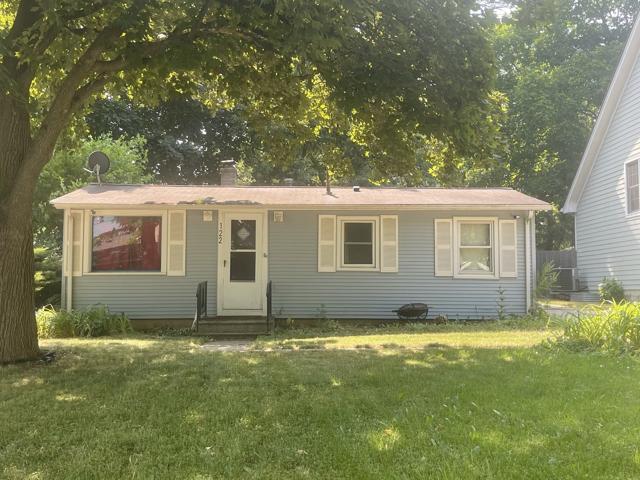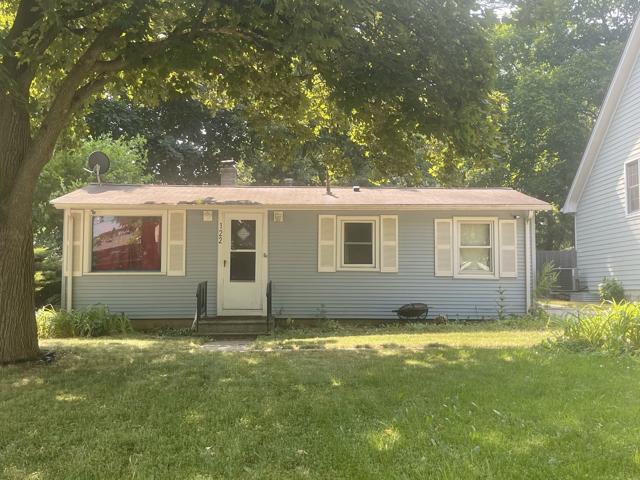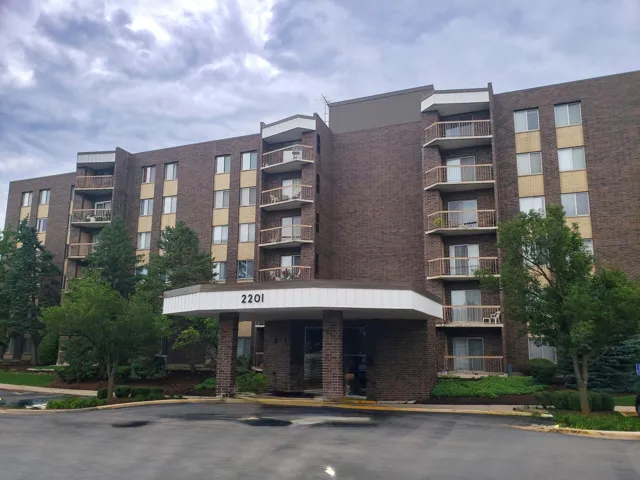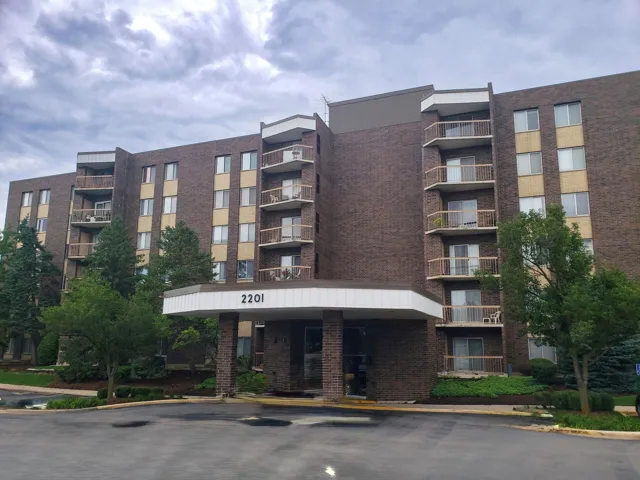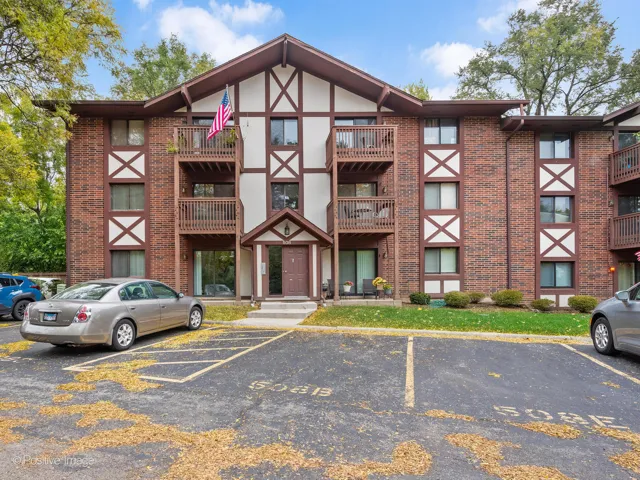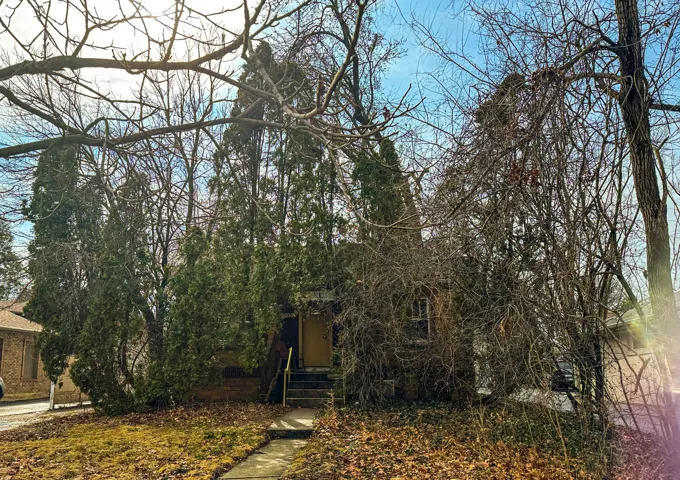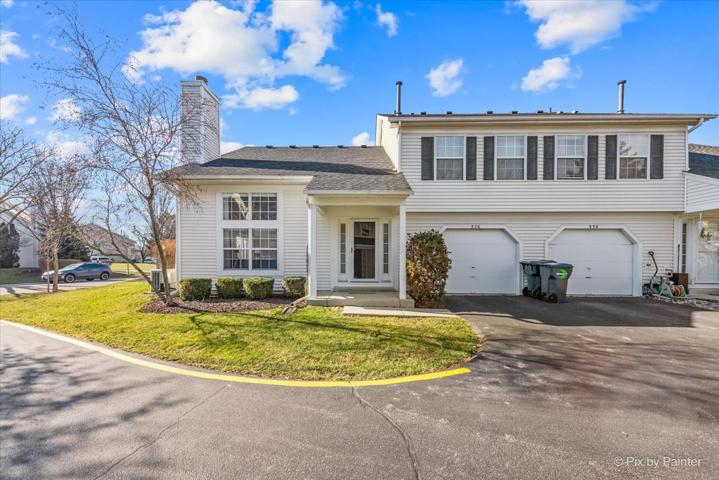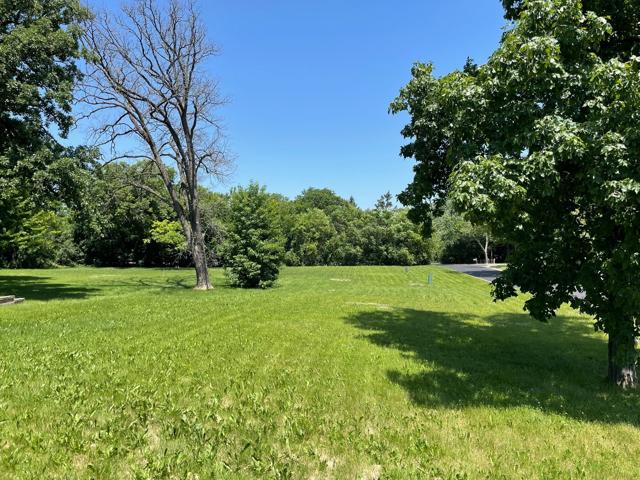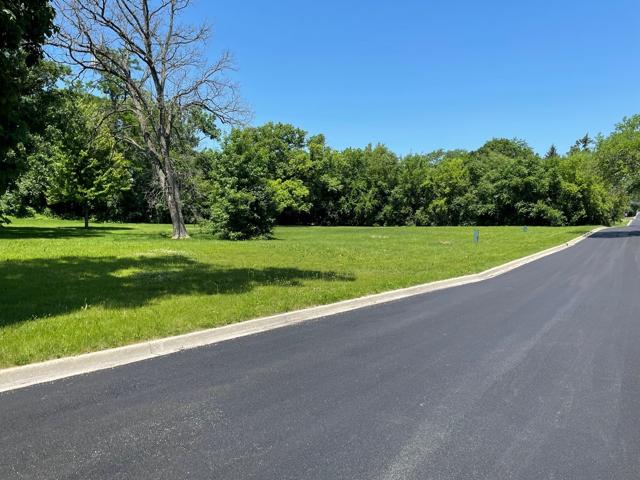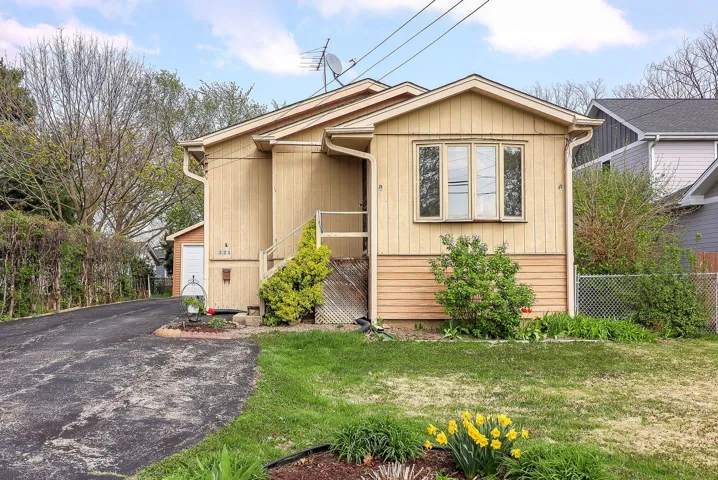Sort Option
- Price
- Listing ID
- Add date
Grid
List
Land For Sale
, Glen Ellyn, DuPage County, Illinois 60137, USA
Pat Murray
Berkshire Hathaway HomeServices Chicago
1Picture(s)
0.29Acre
Attention all builders! Here's an amazing opportunity to take advantage of the economies of scale and build 3 spec homes on these super priced lots in North Glen Ellyn! No tear down costs - just get your house plans together and apply for your permits. Ready to build! This lot is one of three available. The other two lots are listed on MLS#s 11710734 and 11710736.
$199,000
Residential For Sale
, Geneva Township, Kane County, Illinois 60134, USA
Pat Murray
Berkshire Hathaway HomeServices Chicago
2Bedroom(s)
1Bathroom(s)
7Picture(s)
925Sqft
This is the perfect site for your new construction in a very walkable location to everything in Geneva. It is situated on a block where there have been a lot of new homes built and the location is great for visiting all of the boutiques/restaurants/shopping/parks and train. The lot is approximately 50x122.
$199,900
Residential For Sale
, Geneva Township, Kane County, Illinois 60134, USA
Pat Murray
Berkshire Hathaway HomeServices Chicago
2Bedroom(s)
1Bathroom(s)
7Picture(s)
925Sqft
This is the perfect site for your new construction in a very walkable location to everything in Geneva. It is situated on a block where there have been a lot of new homes built and the location is great for visiting all of the boutiques/restaurants/shopping/parks and train. The lot is approximately 50x122.
$199,900
Residential For Sale
2201 Grace Street Unit 100, Lombard, Illinois 60148
Pat Murray
Berkshire Hathaway HomeServices Chicago
3Bedroom(s)
2Bathroom(s)
Garage Door OpenerParking(s)
2Picture(s)
1,355Sqft
Fabulous opportunity to make this rare 3 bedroom,2 bathroom, 1st floor super convenient condo your own. NO NEED TO USE THE ELEVATOR! This unit is a blank slate, so you will be able to do everything your way - from flooring to paint to kitchen/bathroom cabinetry.
$210,000
Residential For Sale
2201 Grace Street Unit 100, Lombard, Illinois 60148
Pat Murray
Berkshire Hathaway HomeServices Chicago
3Bedroom(s)
2Bathroom(s)
Garage Door OpenerParking(s)
2Picture(s)
1,355Sqft
Fabulous opportunity to make this rare 3 bedroom,2 bathroom, 1st floor super convenient condo your own. NO NEED TO USE THE ELEVATOR! This unit is a blank slate, so you will be able to do everything your way - from flooring to paint to kitchen/bathroom cabinetry.
$210,000
Residential For Sale
508 Taylor Avenue Unit A, Glen Ellyn, Illinois 60137
Pat Murray
Berkshire Hathaway HomeServices Chicago
1Bedroom(s)
1Bathroom(s)
AssignedParking(s)
16Picture(s)
785Sqft
Nestled right by a lively town brimming with festivals, delicious dining, and fabulous shops, it's a dream for anyone who loves to feel the pulse of community.
$218,750
Residential For Sale
355 Duane Street, Glen Ellyn, Illinois 60137
Pat Murray
Berkshire Hathaway HomeServices Chicago
2Bedroom(s)
1Bathroom(s)
On SiteParking(s)
1Picture(s)
720Sqft
**Multiple Offers Received, Highest and Best Due By 3/31/25 at 8:00pm.** Attention all buyers who cannot find a home to buy for all their needs! Here is an affordable building site in town Glen Ellyn that could be the perfect spot for your new construction home.
$225,000
Residential For Sale
210 E Fountainview Lane Unit 2b, Lombard, Illinois 60148
Pat Murray
Berkshire Hathaway HomeServices Chicago
2Bedroom(s)
2Bathroom(s)
On SiteParking(s)
27Picture(s)
982Sqft
Beautifully updated 2 bedroom and a RARE 2 FULL bath condo in Highland Lakes! Large bright living room with sliding glass doors to balcony overlooking beautiful views of pond and courtyard. Separate dining room. Remodeled kitchen with granite breakfast bar and large pantry closet. Spacious master bedroom has updated private full bath. Main hall bath also updated.
$225,000
Residential For Sale
326 Wisteria Drive, Streamwood, Illinois 60107
Pat Murray
Berkshire Hathaway HomeServices Chicago
2Bedroom(s)
2Bathroom(s)
24Picture(s)
1,133Sqft
Welcome to this charming 2 bedroom, 1.5 bathroom townhome nestled in a picturesque two-story setting. As you step inside, you're greeted by fresh paint and new luxury plank flooring that adds an air of sophistication to the first floor and bathroom spaces.
$239,900
Land For Sale
, Glen Ellyn, DuPage County, Illinois 60137, USA
Pat Murray
Berkshire Hathaway HomeServices Chicago
1Picture(s)
0.29Acre
Attention all builders! No tear down costs - just get your house plans together and apply for your permits. Ready to build! This lot is one of three available. The other two lots are listed on MLS#11855410 and 11855448. Super location to build the home you've always wanted! Convenient to downtown Glen Ellyn and all of the entertainment, dining, recreation and convenience it offers.
$239,900
Land For Sale
, Glen Ellyn, DuPage County, Illinois 60137, USA
Pat Murray
Berkshire Hathaway HomeServices Chicago
1Picture(s)
0.29Acre
Attention all builders! No tear down costs - just get your house plans together and apply for your permits. Ready to build! This lot is one of three available. The other two lots are listed on MLS#11855410 and 11855438. Super location to build the home you've always wanted! Convenient to downtown Glen Ellyn and all of the entertainment, dining, recreation and convenience it offers.
$239,900
Land For Sale
321 S Brewster Avenue, Lombard, Illinois 60148
Pat Murray
Berkshire Hathaway HomeServices Chicago
6Picture(s)
Ranch house on 50 x 170 foot deep lot in Prime Lombard Location can be lived in or rented while working on plans to build your dream home. Build your new home in one of Lombard's most sought-after neighborhoods! Approximately a 1/2 mile from vibrant downtown Lombard, the Metra train, and picturesque Lilacia Park. Steps away from the IL Prairie Path.
$248,000

